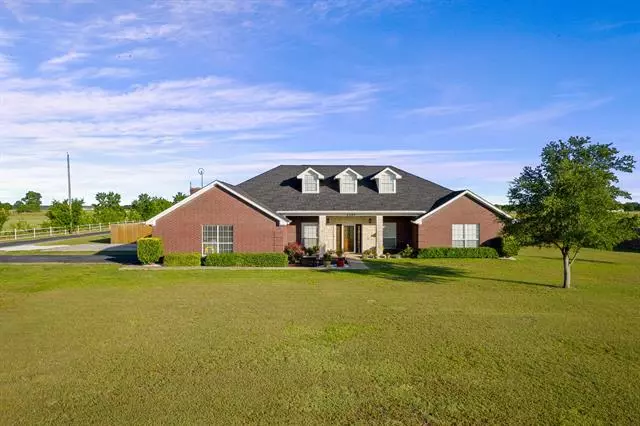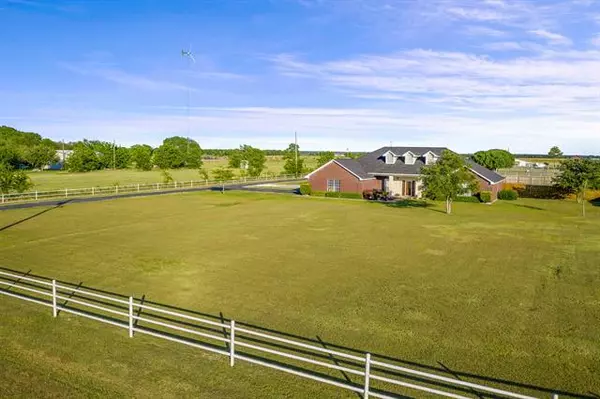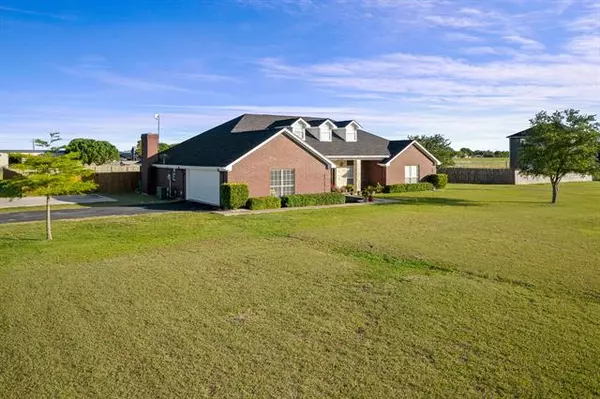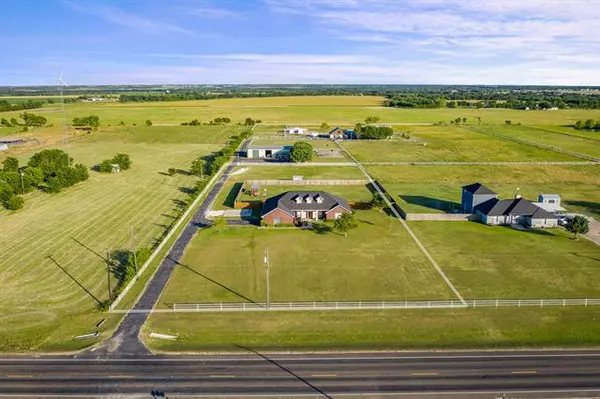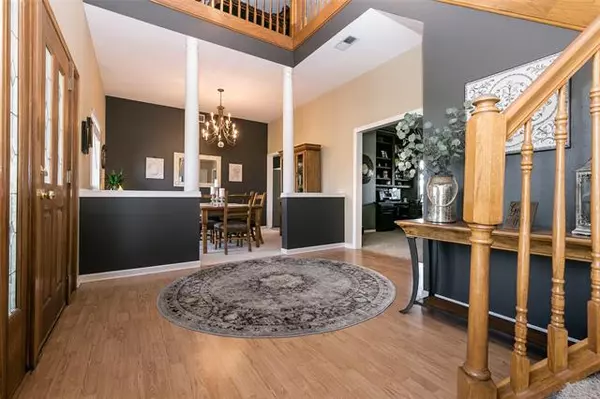$412,000
For more information regarding the value of a property, please contact us for a free consultation.
5390 Leroy Parkway West, TX 76691
4 Beds
3 Baths
3,419 SqFt
Key Details
Property Type Single Family Home
Sub Type Single Family Residence
Listing Status Sold
Purchase Type For Sale
Square Footage 3,419 sqft
Price per Sqft $120
Subdivision Fantharp H
MLS Listing ID 14405088
Sold Date 03/22/21
Style Traditional
Bedrooms 4
Full Baths 2
Half Baths 1
HOA Y/N None
Total Fin. Sqft 3419
Year Built 1998
Annual Tax Amount $6,368
Lot Size 1.992 Acres
Acres 1.992
Property Description
This stunning home was custom built on 1.99 acres & has been very loved and carefully maintained. Inside you'll find a separated primary suite, large home office, sun-room, beautiful dining room, separate laundry, & breakfast area off an updated kitchen. The upstairs fourth bedroom is a loft with a large storage room attached, as well as an extra walk in attic. The backyard has a fully fenced section with a large deck, a gazebo area, a fenced dog yard, and tons of room to play. With two parking pads and a two car garage, this is a great home for entertaining & outside activities. 30 year roof installed in 2018. Quiet country feel & lots of space!
Location
State TX
County Mclennan
Direction From I35 take the exit for Leroy Parkway east (also FR 308.) Drive about 6 minutes and house will be on your right hand side before you hit the town of Leroy.
Rooms
Dining Room 2
Interior
Interior Features Cable TV Available, High Speed Internet Available, Loft
Heating Central, Electric
Cooling Ceiling Fan(s), Central Air, Electric
Flooring Carpet, Ceramic Tile, Laminate
Fireplaces Number 1
Fireplaces Type Brick, Wood Burning
Appliance Dishwasher, Electric Cooktop, Electric Oven, Plumbed for Ice Maker, Electric Water Heater
Heat Source Central, Electric
Exterior
Exterior Feature Rain Gutters
Garage Spaces 2.0
Fence Wrought Iron, Partial, Pipe
Utilities Available Asphalt, Co-op Water, Individual Water Meter, Septic
Roof Type Composition
Garage Yes
Building
Lot Description Acreage, Landscaped, Lrg. Backyard Grass
Story Two
Foundation Slab
Structure Type Frame
Schools
Elementary Schools West
Middle Schools West
High Schools West
School District West Isd
Others
Restrictions Easement(s)
Ownership Christopher & Shea Gutierrez
Acceptable Financing Cash, Conventional, FHA, Texas Vet, USDA Loan, VA Loan
Listing Terms Cash, Conventional, FHA, Texas Vet, USDA Loan, VA Loan
Financing Conventional
Special Listing Condition Aerial Photo, Survey Available
Read Less
Want to know what your home might be worth? Contact us for a FREE valuation!

Our team is ready to help you sell your home for the highest possible price ASAP

©2025 North Texas Real Estate Information Systems.
Bought with Non-Mls Member • NON MLS


