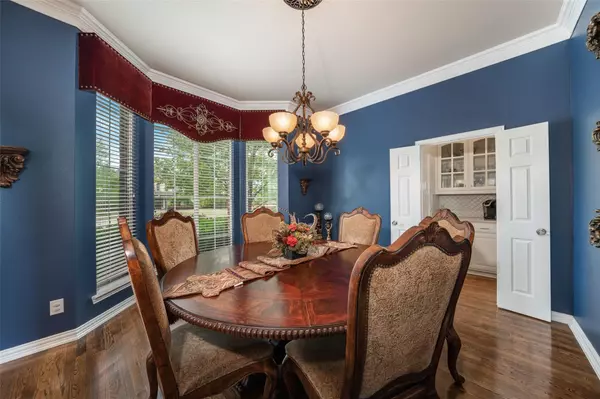$525,000
For more information regarding the value of a property, please contact us for a free consultation.
4844 Mariner Drive Frisco, TX 75034
4 Beds
4 Baths
3,376 SqFt
Key Details
Property Type Single Family Home
Sub Type Single Family Residence
Listing Status Sold
Purchase Type For Sale
Square Footage 3,376 sqft
Price per Sqft $155
Subdivision The Lakes On Legacy Drive Ph Iv
MLS Listing ID 14554135
Sold Date 05/22/21
Bedrooms 4
Full Baths 3
Half Baths 1
HOA Fees $29
HOA Y/N Mandatory
Total Fin. Sqft 3376
Year Built 2001
Annual Tax Amount $9,111
Lot Size 9,452 Sqft
Acres 0.217
Property Description
Impeccably renovated 4 bed, 3.5 bath, in coveted Lakes on Legacy- located within walking distance of Hicks Elm! This DARLING built FRISCO home, sits perched on a hill, in a cul-de-sac, w distant views of Lake Lewisville. Entry boasts nail down wood floors, a winding staircase, & 2 story ceilings. Dreamy kitchen features quartz ctops, ss appliances, Moroccan tile backsplash, painted vent hood, island, & butlers pantry leading to dining. Owner's retreat feels like a luxury hotel w its freestanding soaker tub, frameless glass shower, soft grey cabinets, beveled mirrors w sconces, & dual closets. Half bath, primary & guest suites, down, w 2 beds, J&J bath, & media up. Backyard retreat is complete w gas fireplace.
Location
State TX
County Denton
Community Community Pool, Community Sprinkler, Gated, Greenbelt, Jogging Path/Bike Path, Lake, Park, Perimeter Fencing, Playground, Tennis Court(S)
Direction GPS. Home Faces S. Dining Room is in SW of home, Kitchen in NW, Master in NE, Stairs in middle, Office SE side
Rooms
Dining Room 2
Interior
Interior Features Decorative Lighting
Heating Central, Natural Gas
Cooling Central Air, Electric
Flooring Carpet, Ceramic Tile, Wood
Fireplaces Number 2
Fireplaces Type Gas Logs, Gas Starter, Wood Burning
Appliance Dishwasher, Disposal, Electric Oven, Gas Cooktop, Microwave, Refrigerator
Heat Source Central, Natural Gas
Exterior
Exterior Feature Covered Patio/Porch, Fire Pit, Rain Gutters
Garage Spaces 2.0
Fence Wood
Community Features Community Pool, Community Sprinkler, Gated, Greenbelt, Jogging Path/Bike Path, Lake, Park, Perimeter Fencing, Playground, Tennis Court(s)
Utilities Available City Sewer, City Water, Concrete, Curbs, Individual Gas Meter, Individual Water Meter
Roof Type Composition
Parking Type 2-Car Single Doors, Garage Door Opener, Garage Faces Rear
Garage Yes
Building
Lot Description Cul-De-Sac, Interior Lot, Landscaped, Sprinkler System, Subdivision
Story Two
Foundation Slab
Structure Type Frame
Schools
Elementary Schools Hicks
Middle Schools Arborcreek
High Schools Hebron
School District Lewisville Isd
Others
Ownership Wilcox
Acceptable Financing Cash, Conventional
Listing Terms Cash, Conventional
Financing Conventional
Special Listing Condition Aerial Photo
Read Less
Want to know what your home might be worth? Contact us for a FREE valuation!

Our team is ready to help you sell your home for the highest possible price ASAP

©2024 North Texas Real Estate Information Systems.
Bought with Jason Otts • Keller Williams Realty Allen







