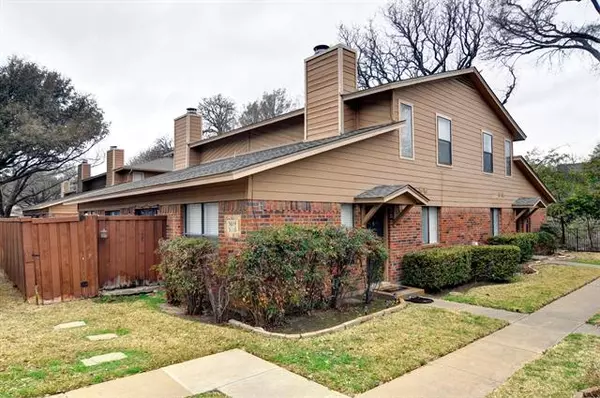$189,000
For more information regarding the value of a property, please contact us for a free consultation.
5666 Cedar Creek Drive Benbrook, TX 76109
3 Beds
2 Baths
1,155 SqFt
Key Details
Property Type Condo
Sub Type Condominium
Listing Status Sold
Purchase Type For Sale
Square Footage 1,155 sqft
Price per Sqft $163
Subdivision Cedar Creek Twnhms
MLS Listing ID 14530987
Sold Date 04/19/21
Style Traditional
Bedrooms 3
Full Baths 2
HOA Fees $365/mo
HOA Y/N Mandatory
Total Fin. Sqft 1155
Year Built 1984
Annual Tax Amount $4,377
Lot Size 4,268 Sqft
Acres 0.098
Property Description
Lovely wooded, gated community. Easy access to Trinity Trails for walking & biking. Stainless Steel appliances, granite in kitchen and both bathrooms. Nice wood floors on first floor and newer carpet on second floor. Vaulted ceilings in living area. Nice wood burning fireplace. Fenced patio that faces the creek with lots of nature to view. Short distance to TCU, Ridglea Country Club, Hulen Mall, Chisolm Trail & shops at Clearfork. Walking trail to Waterside shops, restaurants, green area to enjoy activities. Nice pool to cool off in during those hot Texas summers. THIS IS A MUST SEE!
Location
State TX
County Tarrant
Community Club House, Community Pool, Gated, Perimeter Fencing
Direction From I20 or 183 go North on Bryant Irvin Road and turn left on Bellaire Drive South. Cedar Creek Townhomes on Right.
Rooms
Dining Room 1
Interior
Interior Features Cable TV Available, Decorative Lighting, High Speed Internet Available, Vaulted Ceiling(s)
Heating Central, Electric
Cooling Ceiling Fan(s), Central Air, Electric
Flooring Carpet, Ceramic Tile, Wood
Fireplaces Number 1
Fireplaces Type Wood Burning
Appliance Dishwasher, Disposal, Electric Range, Microwave, Plumbed for Ice Maker, Electric Water Heater
Heat Source Central, Electric
Laundry Electric Dryer Hookup, Full Size W/D Area, Washer Hookup
Exterior
Exterior Feature Rain Gutters, Lighting
Carport Spaces 1
Fence Metal, Wood
Pool Gunite, In Ground
Community Features Club House, Community Pool, Gated, Perimeter Fencing
Utilities Available City Sewer, City Water, Community Mailbox
Waterfront Description Creek
Roof Type Composition
Parking Type Assigned, Covered
Garage No
Private Pool 1
Building
Lot Description Sprinkler System
Story Two
Foundation Slab
Structure Type Brick,Wood
Schools
Elementary Schools Ridgleahil
Middle Schools Monnig
High Schools Arlngtnhts
School District Fort Worth Isd
Others
Restrictions Pet Restrictions
Ownership Walker
Acceptable Financing Cash, Conventional
Listing Terms Cash, Conventional
Financing Conventional
Read Less
Want to know what your home might be worth? Contact us for a FREE valuation!

Our team is ready to help you sell your home for the highest possible price ASAP

©2024 North Texas Real Estate Information Systems.
Bought with Kati Van Cleave • Keller Williams Realty







