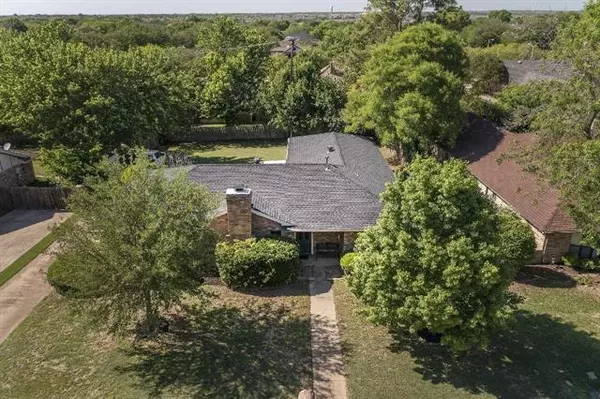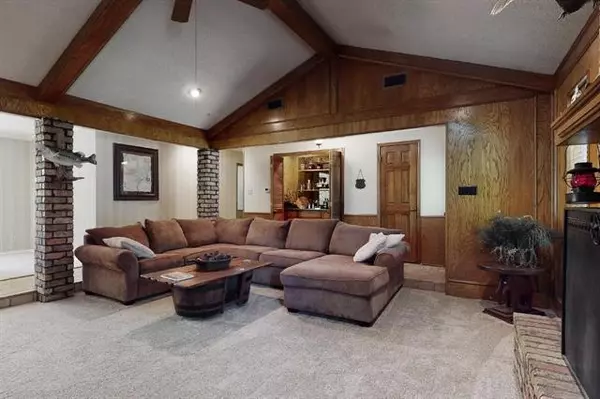$345,000
For more information regarding the value of a property, please contact us for a free consultation.
1105 Wilshire Drive Trophy Club, TX 76262
3 Beds
2 Baths
1,847 SqFt
Key Details
Property Type Single Family Home
Sub Type Single Family Residence
Listing Status Sold
Purchase Type For Sale
Square Footage 1,847 sqft
Price per Sqft $186
Subdivision Trophy Club # 5
MLS Listing ID 14570921
Sold Date 06/15/21
Style Traditional
Bedrooms 3
Full Baths 2
HOA Y/N None
Total Fin. Sqft 1847
Year Built 1977
Annual Tax Amount $5,785
Lot Size 0.256 Acres
Acres 0.256
Lot Dimensions 86x131x83x131
Property Description
Classic Trophy Club Classic Custom Home. Great condition with mix of nostalgia and updated. Large sunken living room with brick wood burning fireplace, wet bar with storage and vaulted ceiling with beams. Updated kitchen with stainless steel appliances, Japanese Oak custom cabinets and granite counter tops. Spacious master retreat includes large bedroom, two walk in closets, garden tub, separate vanities, enclosed shower. Oversized secondary bedrooms divided by large Jack-N-Jill bathroom. Enclosed back patio. Large backyard with plenty of space for your outdoor plans. Extended driveway with iron gate and extra parking. Great schools, parks, shopping and easy access to major highways.
Location
State TX
County Denton
Community Boat Ramp, Community Pool, Greenbelt, Jogging Path/Bike Path, Lake, Park, Perimeter Fencing, Playground, Tennis Court(S)
Direction from Trophy Club Dr, turn South on Carnoustie, then left on Wilshire. House is on the left.
Rooms
Dining Room 2
Interior
Interior Features Cable TV Available, Decorative Lighting, High Speed Internet Available, Wet Bar
Heating Central, Electric
Cooling Ceiling Fan(s), Central Air, Electric
Flooring Brick/Adobe, Carpet, Ceramic Tile
Fireplaces Number 1
Fireplaces Type Brick, Masonry, Wood Burning
Appliance Dishwasher, Disposal, Electric Cooktop, Electric Oven, Microwave, Plumbed for Ice Maker, Vented Exhaust Fan, Electric Water Heater
Heat Source Central, Electric
Exterior
Exterior Feature Covered Patio/Porch, Rain Gutters
Garage Spaces 2.0
Fence Wrought Iron, Wood
Community Features Boat Ramp, Community Pool, Greenbelt, Jogging Path/Bike Path, Lake, Park, Perimeter Fencing, Playground, Tennis Court(s)
Utilities Available Concrete, Curbs, Individual Gas Meter, Individual Water Meter, MUD Sewer, MUD Water, Sidewalk, Underground Utilities
Roof Type Composition
Parking Type 2-Car Single Doors, Garage Door Opener, Garage Faces Rear, Oversized
Garage Yes
Building
Lot Description Few Trees, Interior Lot, Landscaped, Lrg. Backyard Grass, Sprinkler System, Subdivision
Story One
Foundation Slab
Structure Type Brick,Siding
Schools
Elementary Schools Lakeview
Middle Schools Medlin
High Schools Byron Nelson
School District Northwest Isd
Others
Ownership Todd Fincher
Acceptable Financing Cash, Conventional, FHA, VA Loan
Listing Terms Cash, Conventional, FHA, VA Loan
Financing Cash
Special Listing Condition Aerial Photo, Deed Restrictions, Res. Service Contract, Survey Available
Read Less
Want to know what your home might be worth? Contact us for a FREE valuation!

Our team is ready to help you sell your home for the highest possible price ASAP

©2024 North Texas Real Estate Information Systems.
Bought with Preston Bauman • Keller Williams Arlington







