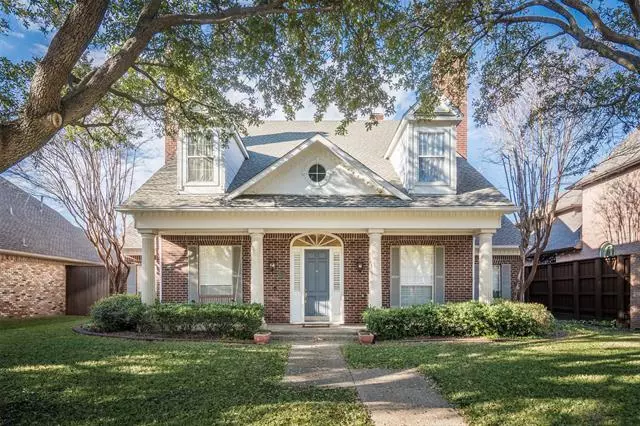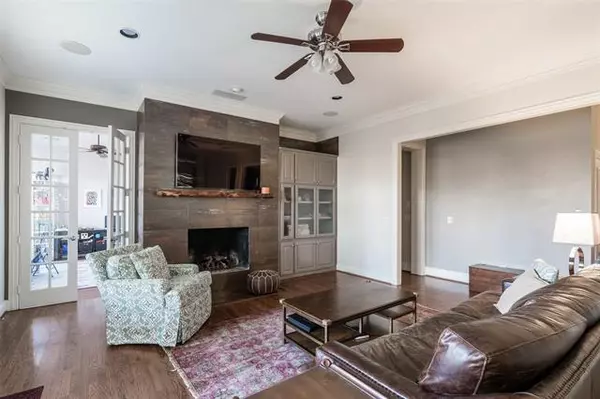$599,900
For more information regarding the value of a property, please contact us for a free consultation.
5969 Kensington Drive Plano, TX 75093
4 Beds
3 Baths
3,477 SqFt
Key Details
Property Type Single Family Home
Sub Type Single Family Residence
Listing Status Sold
Purchase Type For Sale
Square Footage 3,477 sqft
Price per Sqft $172
Subdivision Willow Bend West Iv
MLS Listing ID 14561791
Sold Date 06/25/21
Style Traditional
Bedrooms 4
Full Baths 3
HOA Fees $41/ann
HOA Y/N Mandatory
Total Fin. Sqft 3477
Year Built 1996
Annual Tax Amount $12,109
Lot Size 8,276 Sqft
Acres 0.19
Property Description
BACK ON MARKET, WHAT A FANTASTIC OPPORTUNITY TO BE IN WEST PLANO'S WILLOW BEND COMMUNITY! Home is nestled on a cul de sac street features 4 bdrms, 3 ba, 2 liv, study with hrdwd flrs throughout home & plantation shutters! 2nd liv has wet bar & can make a nice downstairs gamerm or media rm! Updated kit with SS appliances & granite c-tops. Down is guest suite nestled for privacy. Proceed up the curved staircase to master berm with balcony off to enjoy the outdoors. Updated ba with separate vanities, separate shower & garden tub. 2 additional bdrms with guest ba along with utility rm up. Garage has extra storage rm off it, idea for storage. Don't forget to see the 2 hidden storage areas in study & off master!
Location
State TX
County Collin
Direction From Dallas North Tollway, exit Parker and go East to Parkwood South, East on Nassau, north on Darlington, west on Kensington.
Rooms
Dining Room 2
Interior
Interior Features Decorative Lighting, High Speed Internet Available, Vaulted Ceiling(s), Wet Bar
Heating Central, Natural Gas, Zoned
Cooling Ceiling Fan(s), Central Air, Electric, Zoned
Flooring Ceramic Tile, Wood
Fireplaces Number 3
Fireplaces Type Gas Starter
Appliance Dishwasher, Disposal, Double Oven, Gas Cooktop, Microwave, Plumbed For Gas in Kitchen, Plumbed for Ice Maker, Refrigerator, Vented Exhaust Fan, Gas Water Heater
Heat Source Central, Natural Gas, Zoned
Laundry Electric Dryer Hookup, Full Size W/D Area, Washer Hookup
Exterior
Exterior Feature Balcony, Rain Gutters
Garage Spaces 2.0
Fence Wood
Utilities Available Alley, City Sewer, City Water, Curbs, Sidewalk, Underground Utilities
Roof Type Composition
Parking Type 2-Car Single Doors, Garage Door Opener, Garage Faces Rear
Garage Yes
Building
Lot Description Cul-De-Sac, Few Trees, Interior Lot, Landscaped, Sprinkler System, Subdivision
Story Two
Foundation Slab
Structure Type Brick
Schools
Elementary Schools Centennial
Middle Schools Renner
High Schools Plano West
School District Plano Isd
Others
Ownership see agent
Acceptable Financing Cash, Conventional
Listing Terms Cash, Conventional
Financing Conventional
Read Less
Want to know what your home might be worth? Contact us for a FREE valuation!

Our team is ready to help you sell your home for the highest possible price ASAP

©2024 North Texas Real Estate Information Systems.
Bought with Hamid Mirsepasi • Beam Real Estate, LLC







