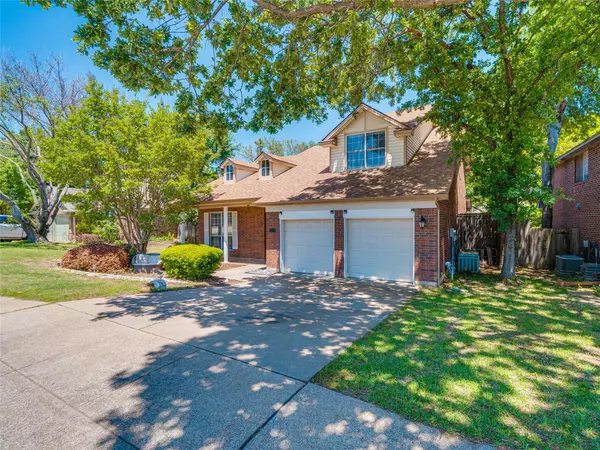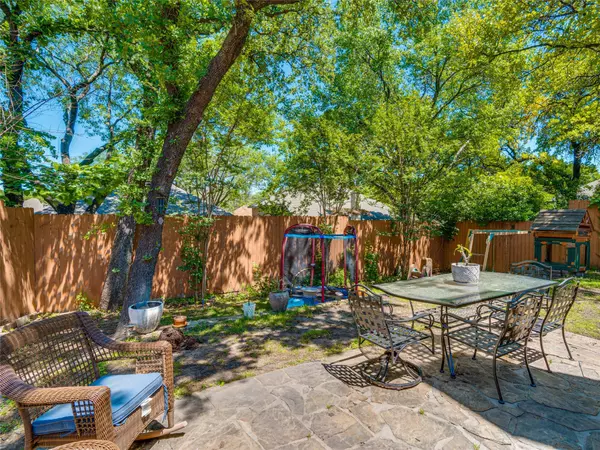$349,000
For more information regarding the value of a property, please contact us for a free consultation.
3504 Periwinkle Court Bedford, TX 76021
3 Beds
3 Baths
2,056 SqFt
Key Details
Property Type Single Family Home
Sub Type Single Family Residence
Listing Status Sold
Purchase Type For Sale
Square Footage 2,056 sqft
Price per Sqft $169
Subdivision Rustic Woods Add
MLS Listing ID 14571304
Sold Date 06/10/21
Style Craftsman,Other,Ranch,Southwestern
Bedrooms 3
Full Baths 2
Half Baths 1
HOA Fees $5/ann
HOA Y/N Voluntary
Total Fin. Sqft 2056
Year Built 1987
Annual Tax Amount $6,654
Lot Size 7,579 Sqft
Acres 0.174
Property Description
Beautiful home in the heart of the highly sought after HEB area with growing retail area only 1 exit away. Quite Cul de sac home that is perfect for a growing family. Spacious kitchen with dual ovens, dual sinks, granite, lots of cabinets, built-in desk and opens to family room. Updated and spacious master retreat with separate shower, dual vanities and plenty of closet space. Upstairs you'll find a large game room big enough for a pool table with built ins. Two large bedrooms with generous closets. Spacious bathroom upstairs that has been updated. Roof and Foundation was repaired with a limited lifetime transferable warranty for the new owner. Owner is moving out of state would like to close before June 10
Location
State TX
County Tarrant
Direction From Highway 121, Exit Harwood and head east. Left on Forest Dr, right on Periwrinkle St, Left on Periwrinkle CT, second house on left in cul de sac.
Rooms
Dining Room 1
Interior
Interior Features Cable TV Available, High Speed Internet Available
Heating Central, Natural Gas
Cooling Ceiling Fan(s), Central Air, Electric
Flooring Carpet, Ceramic Tile, Wood
Fireplaces Number 1
Fireplaces Type Brick, Gas Starter
Appliance Dishwasher, Disposal, Double Oven, Electric Range, Plumbed for Ice Maker
Heat Source Central, Natural Gas
Exterior
Exterior Feature Covered Patio/Porch, Garden(s), Rain Gutters
Carport Spaces 2
Fence Wood
Utilities Available City Sewer, City Water, Concrete, Curbs, Individual Gas Meter, Sidewalk
Roof Type Composition
Garage Yes
Building
Lot Description Cul-De-Sac, Few Trees, Landscaped, Sprinkler System, Subdivision
Story Two
Foundation Slab
Structure Type Brick,Siding
Schools
Elementary Schools Meadowcrk
Middle Schools Harwood
High Schools Trinity
School District Hurst-Euless-Bedford Isd
Others
Ownership Thuan Nguyen
Acceptable Financing Cash, Conventional, FHA
Listing Terms Cash, Conventional, FHA
Financing Conventional
Read Less
Want to know what your home might be worth? Contact us for a FREE valuation!

Our team is ready to help you sell your home for the highest possible price ASAP

©2024 North Texas Real Estate Information Systems.
Bought with Gabriela Ruseva • WILLIAM DAVIS REALTY







