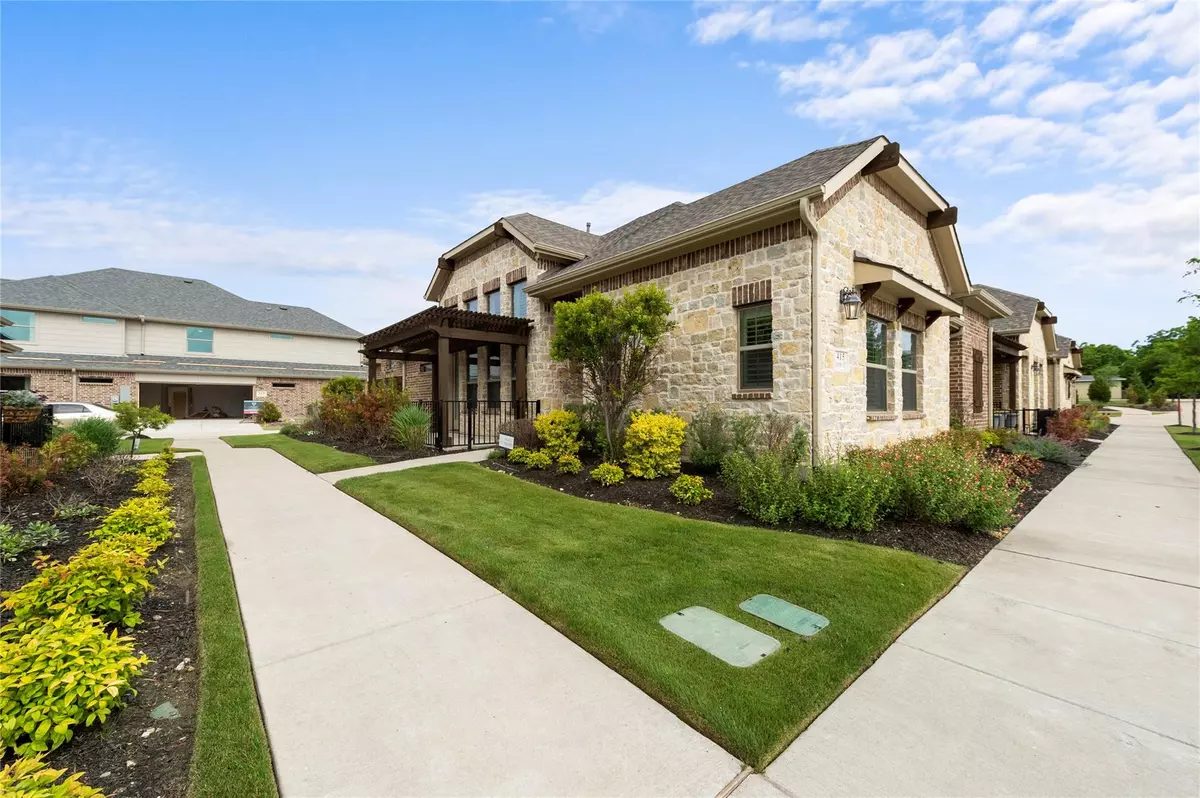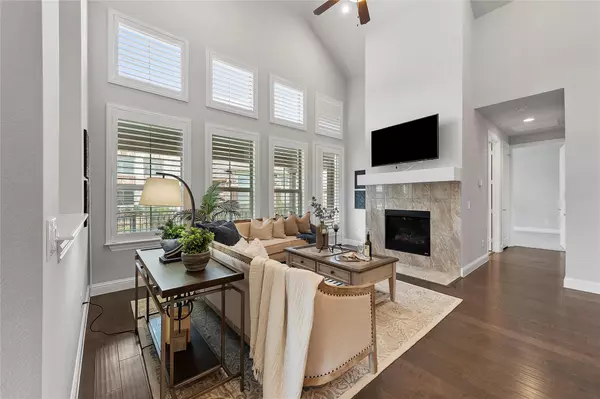$379,900
For more information regarding the value of a property, please contact us for a free consultation.
415 Lavender Lane Fairview, TX 75069
2 Beds
2 Baths
1,559 SqFt
Key Details
Property Type Townhouse
Sub Type Townhouse
Listing Status Sold
Purchase Type For Sale
Square Footage 1,559 sqft
Price per Sqft $243
Subdivision Wooded Creek Villas
MLS Listing ID 14565318
Sold Date 06/18/21
Style Mediterranean,Traditional
Bedrooms 2
Full Baths 2
HOA Fees $270/mo
HOA Y/N Mandatory
Total Fin. Sqft 1559
Year Built 2018
Annual Tax Amount $5,535
Lot Size 3,484 Sqft
Acres 0.08
Property Description
An oasis in the city! Ash floorplan luxury Villa offers sophisticated living in the midst of a nature retreat. Designed to provide the highest quality of life possible, featuring artisan architecture, space efficiency & outdoor living spaces. Universal Design offers beauty & the comfort of mobility for all stages of life. Hardwood flrs in foyer, family, kitchen & dining areas; Stainless steel appliances; Granite c-tops in kitchen & baths. HOA ensures worry-free+low-maintenance living near master-planned retail & entertainment districts Villages of Fairview & Villages of Allen. Enjoy the community fitness center and pool, club house, walking trails and greenbelt.
Location
State TX
County Collin
Community Club House, Community Pool, Community Sprinkler, Greenbelt, Jogging Path/Bike Path, Other, Park
Direction From US 75, drive Easton Stacy Road, Turn North on Highway 5, In Approx. .3 miles turn right on Dahila, then left on Lavender Ln property on the left corner.
Rooms
Dining Room 1
Interior
Interior Features Cable TV Available, Decorative Lighting, Flat Screen Wiring, High Speed Internet Available, Vaulted Ceiling(s)
Heating Central, Natural Gas
Cooling Ceiling Fan(s), Central Air, Electric
Flooring Carpet, Ceramic Tile, Wood
Fireplaces Number 1
Fireplaces Type Gas Logs, Gas Starter
Appliance Dishwasher, Disposal, Gas Cooktop, Microwave, Plumbed For Gas in Kitchen, Plumbed for Ice Maker, Vented Exhaust Fan
Heat Source Central, Natural Gas
Exterior
Exterior Feature Covered Patio/Porch, Rain Gutters
Garage Spaces 2.0
Community Features Club House, Community Pool, Community Sprinkler, Greenbelt, Jogging Path/Bike Path, Other, Park
Utilities Available City Sewer, City Water, Underground Utilities
Roof Type Composition
Garage Yes
Building
Lot Description Adjacent to Greenbelt, Corner Lot, Sprinkler System, Subdivision
Story One
Foundation Slab
Structure Type Brick,Other,Rock/Stone
Schools
Elementary Schools Jesse Mcgowen
Middle Schools Faubion
High Schools Mckinney
School District Mckinney Isd
Others
Acceptable Financing Cash, Conventional, FHA, VA Loan
Listing Terms Cash, Conventional, FHA, VA Loan
Financing Conventional
Read Less
Want to know what your home might be worth? Contact us for a FREE valuation!

Our team is ready to help you sell your home for the highest possible price ASAP

©2024 North Texas Real Estate Information Systems.
Bought with Nina Marcussen • Coldwell Banker Realty Plano







