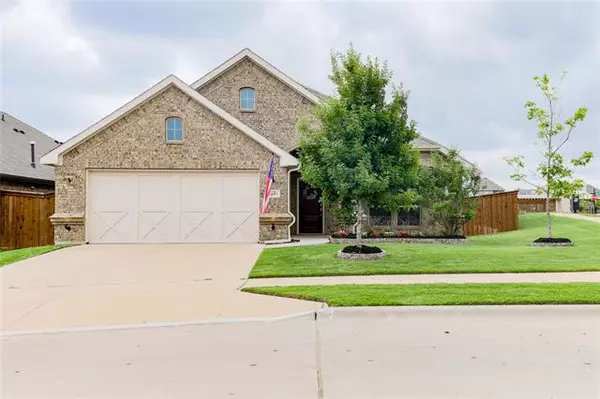$325,000
For more information regarding the value of a property, please contact us for a free consultation.
6557 Longhorn Herd Lane Fort Worth, TX 76123
3 Beds
2 Baths
1,868 SqFt
Key Details
Property Type Single Family Home
Sub Type Single Family Residence
Listing Status Sold
Purchase Type For Sale
Square Footage 1,868 sqft
Price per Sqft $173
Subdivision Chisholm Trail Ranch Sec 2 Ph I
MLS Listing ID 14585709
Sold Date 07/08/21
Style Traditional
Bedrooms 3
Full Baths 2
HOA Fees $58/qua
HOA Y/N Mandatory
Total Fin. Sqft 1868
Year Built 2017
Annual Tax Amount $8,065
Lot Size 9,278 Sqft
Acres 0.213
Property Description
Enjoy family gatherings around a spacious island that opens to the family room in this beautiful, impeccably maintained 3 bedroom, 2 bath home. The kitchen is a cooks dream with plenty of cabinet space, pantry, stainless appliances and granite countertops. This home has lots of windows providing natural light. Large master bedroom with ensuite has separate shower and walk in closet. Flex space with French doors can be used as an office, classroom or playroom. The oversized corner lot offers plenty of space for outdoor family activities. HOA includes a community pool, walking trails, & playground. Convenient location to Chisholm Trail Parkway, retail, and dining!
Location
State TX
County Tarrant
Direction South on Chisholm Trail Pkwy. Right on McPherson Blvd, right on Rockrose Trail, left on Longhorn Herd.
Rooms
Dining Room 1
Interior
Interior Features Cable TV Available, Decorative Lighting, High Speed Internet Available, Smart Home System, Vaulted Ceiling(s)
Heating Central, Natural Gas
Cooling Ceiling Fan(s), Central Air, Gas
Flooring Carpet, Ceramic Tile
Fireplaces Number 1
Fireplaces Type Gas Logs, Gas Starter
Appliance Dishwasher, Disposal, Gas Cooktop, Gas Range, Microwave, Gas Water Heater
Heat Source Central, Natural Gas
Exterior
Exterior Feature Covered Patio/Porch
Garage Spaces 2.0
Fence Wood
Utilities Available City Sewer, City Water, Curbs, Individual Gas Meter, Individual Water Meter, Sidewalk
Roof Type Composition
Parking Type 2-Car Double Doors, Garage Door Opener
Garage Yes
Building
Lot Description Corner Lot, Landscaped, Lrg. Backyard Grass, Sprinkler System, Subdivision
Story One
Foundation Slab
Structure Type Brick
Schools
Elementary Schools Race
Middle Schools Stevens
High Schools Crowley
School District Crowley Isd
Others
Acceptable Financing Cash, Conventional, FHA, VA Loan
Listing Terms Cash, Conventional, FHA, VA Loan
Financing Conventional
Read Less
Want to know what your home might be worth? Contact us for a FREE valuation!

Our team is ready to help you sell your home for the highest possible price ASAP

©2024 North Texas Real Estate Information Systems.
Bought with Kati Van Cleave • Keller Williams Realty







