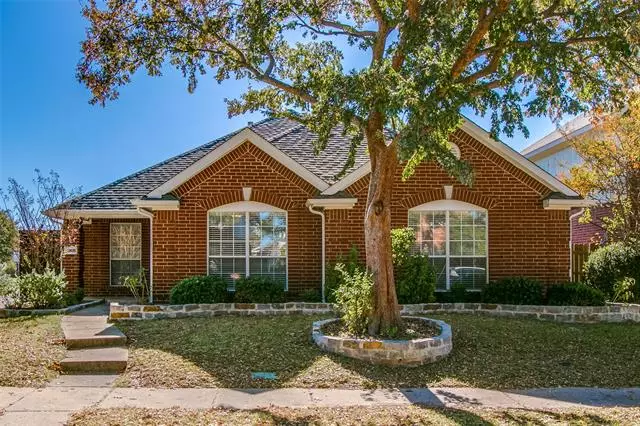$323,700
For more information regarding the value of a property, please contact us for a free consultation.
4905 Redwood Drive Mckinney, TX 75070
4 Beds
2 Baths
1,970 SqFt
Key Details
Property Type Single Family Home
Sub Type Single Family Residence
Listing Status Sold
Purchase Type For Sale
Square Footage 1,970 sqft
Price per Sqft $164
Subdivision Eldorado Heights C1 Ph Ii
MLS Listing ID 14521365
Sold Date 03/31/21
Style Traditional
Bedrooms 4
Full Baths 2
HOA Fees $12/ann
HOA Y/N Mandatory
Total Fin. Sqft 1970
Year Built 1997
Annual Tax Amount $5,877
Lot Size 7,405 Sqft
Acres 0.17
Lot Dimensions 47 X 113 X 68 X 135
Property Description
DEADLINE FOR SUBMITTING OFFERS IS MARCH 1ST, 2021 MONDAY AT 8:00 PM MULTIPLE OFFERS Stylish 1 Story Offers 4 Bdrms Or 3 Bdrms & A Study Plus 2 Baths. Situated In Eldorado Heights On A Spacious CulDeSac Lot With Pleasurable Pool, Exterior Cooking Center & Play-yd. Enjoyable FDA With Custom Lighting, Fam Rm With Stacked Stone Gas FP, Wooden Mantle, Ceiling Speakers, CF & Great View Of Pool. Fam Rm Opens To Kit With Granite CT's, Breakfast Bar, Gas Cooktop & Oven, Prep Island, CT, Custom Lighting & WI Pantry. Spacious, Split Mstr With SA & Updated Mstr Bath, Separate Tub, Glass Shower Enclosure, Marble Countertops & WIC. The 2nd Bdrm Can Comfortably Be Just That Or A Study. WONDERFUL GO AHEAD & CALL IT HOME!
Location
State TX
County Collin
Community Jogging Path/Bike Path, Park
Direction From 121 North Take Lake Forest Exit - Head North On Lake Forest - Take A Right on McKinney Ranch , Turn Left Onto Sage; Take Sage to Redwood; Take Left onto Redwood; Home on the Left.
Rooms
Dining Room 2
Interior
Interior Features Cable TV Available, Decorative Lighting, Flat Screen Wiring, High Speed Internet Available, Vaulted Ceiling(s)
Heating Central, Natural Gas
Cooling Ceiling Fan(s), Central Air, Electric
Flooring Carpet, Ceramic Tile
Fireplaces Number 1
Fireplaces Type Gas Starter, Metal
Appliance Built-in Gas Range, Convection Oven, Dishwasher, Disposal, Gas Cooktop, Gas Oven, Plumbed For Gas in Kitchen, Plumbed for Ice Maker, Vented Exhaust Fan, Gas Water Heater
Heat Source Central, Natural Gas
Exterior
Exterior Feature Attached Grill, Covered Patio/Porch, Rain Gutters, Storage
Garage Spaces 2.0
Fence Wood
Pool Gunite, In Ground, Sport, Pool Sweep
Community Features Jogging Path/Bike Path, Park
Utilities Available Alley, All Weather Road, City Sewer, City Water, Curbs, Individual Gas Meter, Individual Water Meter, Sidewalk
Roof Type Composition
Parking Type 2-Car Single Doors, Epoxy Flooring, Garage Door Opener, Garage, Garage Faces Rear
Garage Yes
Private Pool 1
Building
Lot Description Cul-De-Sac, Few Trees, Interior Lot, Irregular Lot, Landscaped, Many Trees, Sprinkler System, Subdivision
Story One
Foundation Slab
Structure Type Brick
Schools
Elementary Schools Jesse Mcgowen
Middle Schools Evans
High Schools Mckinney
School District Mckinney Isd
Others
Restrictions Deed
Ownership Contact LA
Acceptable Financing Cash, Conventional
Listing Terms Cash, Conventional
Financing Conventional
Special Listing Condition Deed Restrictions, Survey Available
Read Less
Want to know what your home might be worth? Contact us for a FREE valuation!

Our team is ready to help you sell your home for the highest possible price ASAP

©2024 North Texas Real Estate Information Systems.
Bought with Tyler Maldonado • Fathom Realty, LLC







