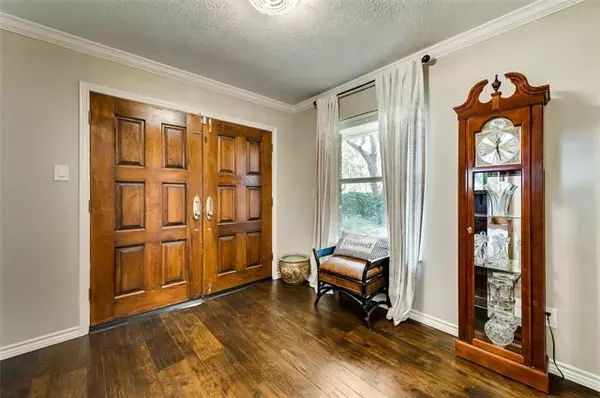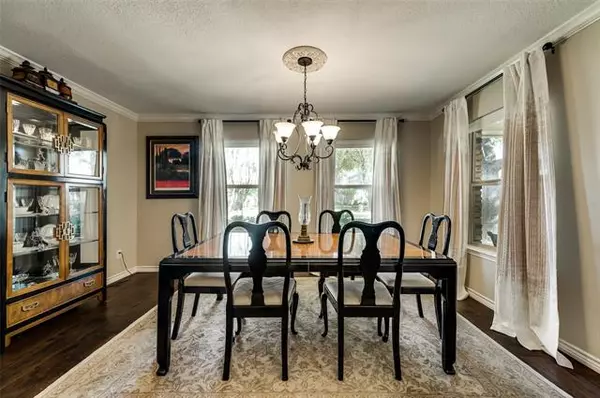$495,000
For more information regarding the value of a property, please contact us for a free consultation.
4304 Briargrove Lane Dallas, TX 75287
3 Beds
3 Baths
3,689 SqFt
Key Details
Property Type Single Family Home
Sub Type Single Family Residence
Listing Status Sold
Purchase Type For Sale
Square Footage 3,689 sqft
Price per Sqft $134
Subdivision Bent Tree West Ph I
MLS Listing ID 14470249
Sold Date 03/25/21
Style Traditional
Bedrooms 3
Full Baths 2
Half Baths 1
HOA Y/N None
Total Fin. Sqft 3689
Year Built 1981
Annual Tax Amount $10,885
Lot Size 0.310 Acres
Acres 0.31
Property Description
UPDATED & REPAIRS COMPLETED just in time for the holidays! Designer chef's kitchen with ample storage, walk-in pantry, SS dishwasher, 5 burner gas stove & double oven. Engineered hardwoods extend throughout down. GORGEOUS brick sunroom overlooks courtyard. HUGE primary bed, with shower, tub, dual sinks & walk-in closet. 2 upstairs beds with walk-ins & attic access. 2 private, maintenance free brick courtyards & LG 2-car garage with workspace & additional parking for RV or boat! Other Updates: 2 HVACs, windows, roof, gutters, paint, shower, bathtub, toilets, counters, faucets, sinks, lighting, carpet, garage door, water heaters, fence.
Location
State TX
County Collin
Direction From 635 W, Exit 22B: Dallas North Tollway North, Exit Trinity Mills-Briargrove Ln., Left on Briargrove, home is .3 miles down on the left.
Rooms
Dining Room 2
Interior
Interior Features Built-in Wine Cooler, Cable TV Available, Decorative Lighting
Heating Central, Natural Gas
Cooling Central Air, Electric
Flooring Carpet, Travertine Stone, Wood
Fireplaces Number 2
Fireplaces Type Gas Logs
Appliance Double Oven, Gas Oven, Plumbed for Ice Maker, Vented Exhaust Fan, Gas Water Heater
Heat Source Central, Natural Gas
Laundry Electric Dryer Hookup, Full Size W/D Area, Washer Hookup
Exterior
Exterior Feature Covered Patio/Porch, Rain Gutters, RV/Boat Parking
Garage Spaces 2.0
Fence Wood
Utilities Available Alley, City Sewer, City Water, Concrete, Curbs, Sidewalk, Underground Utilities
Roof Type Composition
Parking Type 2-Car Single Doors, Garage Door Opener, Garage, Garage Faces Rear, Oversized, Workshop in Garage
Garage Yes
Building
Lot Description Corner Lot, Few Trees, Sprinkler System, Subdivision
Story Two
Foundation Slab
Structure Type Brick
Schools
Elementary Schools Mitchell
Middle Schools Frankford
High Schools Plano West
School District Plano Isd
Others
Ownership See agent
Acceptable Financing Cash, Conventional, FHA, VA Loan
Listing Terms Cash, Conventional, FHA, VA Loan
Financing Conventional
Read Less
Want to know what your home might be worth? Contact us for a FREE valuation!

Our team is ready to help you sell your home for the highest possible price ASAP

©2024 North Texas Real Estate Information Systems.
Bought with Lisa Wyatt • Keller Williams Central







