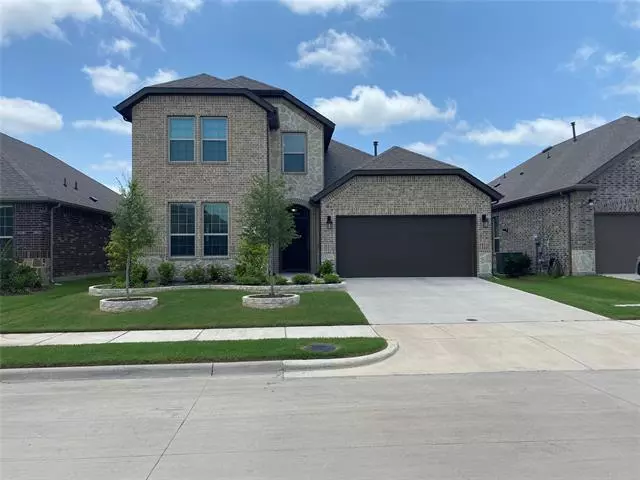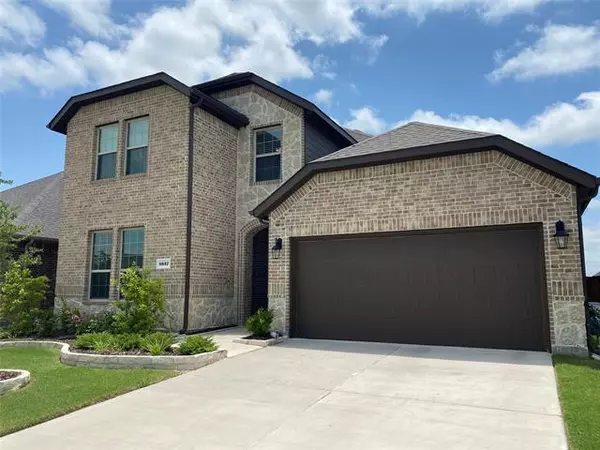$355,300
For more information regarding the value of a property, please contact us for a free consultation.
5637 Durst Lane Forney, TX 75126
4 Beds
3 Baths
2,246 SqFt
Key Details
Property Type Single Family Home
Sub Type Single Family Residence
Listing Status Sold
Purchase Type For Sale
Square Footage 2,246 sqft
Price per Sqft $158
Subdivision Clements Ranch Ph 2B
MLS Listing ID 14599471
Sold Date 07/21/21
Style Traditional
Bedrooms 4
Full Baths 2
Half Baths 1
HOA Fees $50/ann
HOA Y/N Mandatory
Total Fin. Sqft 2246
Year Built 2019
Annual Tax Amount $7,721
Lot Size 6,011 Sqft
Acres 0.138
Lot Dimensions 50X110
Property Description
Elevated ceilings and open floorplan! Fantastic floor plan with a beautiful open kitchen, 42 inch white cabinets, with gas range and a oversized island! A large casual dining space fits a large table for guests! Cozy fireplace in the spacious family room. Owners suite and secondary bedroom down with 2 large secondary bedrooms plus gameroom up! Utility room with cabinets. Enjoy a large wrapped covered back patio and a back yard large enough and private for a pool or plenty of barbecue parties! Experience all the amenities Clements Ranch has to offer including clubhouse, pool, stocked ponds and more! NO INVESTORS.
Location
State TX
County Kaufman
Community Club House, Community Dock, Community Pool, Horse Facilities, Jogging Path/Bike Path, Lake, Park, Perimeter Fencing, Playground
Direction Heading Southwest on I-30W. Take exit 56C for I-635S. Take exit 6B for US 80 E Toward Terrell. In approximately 7.6 miles Take the FM 460 exit toward Clements Drive. Turn left onto Clements Drive. In 1.1 miles turn left onto FM740 N. Turn left onto Lake Ray Hubbard Drive.
Rooms
Dining Room 1
Interior
Interior Features Cable TV Available, Flat Screen Wiring, High Speed Internet Available
Heating Central, Natural Gas, Zoned
Cooling Ceiling Fan(s), Central Air, Electric, Zoned
Flooring Carpet, Ceramic Tile
Fireplaces Number 1
Fireplaces Type Gas Logs, Gas Starter, Heatilator, Metal
Appliance Built-in Gas Range, Convection Oven, Dishwasher, Disposal, Gas Cooktop, Gas Range, Microwave, Plumbed for Ice Maker, Gas Water Heater
Heat Source Central, Natural Gas, Zoned
Laundry Electric Dryer Hookup, Full Size W/D Area, Washer Hookup
Exterior
Exterior Feature Covered Patio/Porch, Rain Gutters
Garage Spaces 2.0
Fence Wood
Community Features Club House, Community Dock, Community Pool, Horse Facilities, Jogging Path/Bike Path, Lake, Park, Perimeter Fencing, Playground
Utilities Available City Sewer, Community Mailbox, Concrete, Co-op Water
Roof Type Composition
Parking Type 2-Car Single Doors, Garage Door Opener, Garage Faces Front
Garage Yes
Building
Lot Description Few Trees, Interior Lot, Subdivision
Story Two
Foundation Slab
Structure Type Brick,Fiber Cement,Rock/Stone
Schools
Elementary Schools Lewis
Middle Schools Brown
High Schools North Forney
School District Forney Isd
Others
Ownership See Records
Acceptable Financing Cash, Conventional, FHA, Fixed, VA Loan
Listing Terms Cash, Conventional, FHA, Fixed, VA Loan
Financing VA
Special Listing Condition Deed Restrictions, Survey Available
Read Less
Want to know what your home might be worth? Contact us for a FREE valuation!

Our team is ready to help you sell your home for the highest possible price ASAP

©2024 North Texas Real Estate Information Systems.
Bought with Leron Morris • Norel Solutions, LLC







