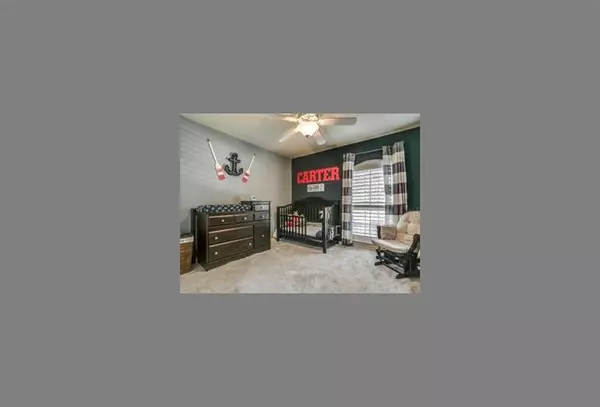$479,999
For more information regarding the value of a property, please contact us for a free consultation.
6511 Wrenwood Drive Dallas, TX 75252
4 Beds
3 Baths
2,394 SqFt
Key Details
Property Type Single Family Home
Sub Type Single Family Residence
Listing Status Sold
Purchase Type For Sale
Square Footage 2,394 sqft
Price per Sqft $200
Subdivision Preston Highlands
MLS Listing ID 14521106
Sold Date 04/15/21
Style Traditional
Bedrooms 4
Full Baths 2
Half Baths 1
HOA Fees $14/ann
HOA Y/N Mandatory
Total Fin. Sqft 2394
Year Built 1981
Annual Tax Amount $9,712
Lot Size 7,840 Sqft
Acres 0.18
Property Description
Fully updated 4 bedroom, 2.5 bath in Preston Highlands! Open concept with updated classic finishes throughout. Move-in ready! Light, bright finishes showcase the spaciousness of this home. Upon entering you're welcomed into an open concept floor plan featuring a large living area, dining room and a gorgeous kitchen with quartz countertops and SS appliances. A second living area and sunroom provide flexible space for a playroom, office or more seating. The powder bath, along with a utility room are tucked away nearby. A hallway takes you to the 4 bedrooms and 2 more updated baths with granite countertops. The over-sized master has a fully upgraded bath and 2 walk-in closets.
Location
State TX
County Collin
Direction 6511 Wrenwood DR, Dallas TX 75752
Rooms
Dining Room 2
Interior
Interior Features Cable TV Available, High Speed Internet Available
Heating Central, Natural Gas
Cooling Ceiling Fan(s), Central Air, Electric
Flooring Carpet, Laminate
Fireplaces Number 1
Fireplaces Type Brick, Gas Logs, Gas Starter
Appliance Built-in Gas Range, Dishwasher, Disposal, Double Oven, Gas Cooktop, Microwave, Gas Water Heater
Heat Source Central, Natural Gas
Laundry Electric Dryer Hookup, Full Size W/D Area, Washer Hookup
Exterior
Exterior Feature Rain Gutters
Garage Spaces 2.0
Fence Wood
Pool Gunite, Heated, In Ground
Utilities Available City Sewer, City Water, Curbs, Individual Gas Meter, Individual Water Meter, Underground Utilities
Roof Type Composition
Parking Type Garage, Oversized, Workshop in Garage
Garage Yes
Private Pool 1
Building
Lot Description Sprinkler System
Story One
Foundation Slab
Structure Type Brick
Schools
Elementary Schools Jackson
Middle Schools Frankford
High Schools Shepton
School District Plano Isd
Others
Ownership Michael Atchison
Acceptable Financing Cash, Conventional
Listing Terms Cash, Conventional
Financing Conventional
Read Less
Want to know what your home might be worth? Contact us for a FREE valuation!

Our team is ready to help you sell your home for the highest possible price ASAP

©2024 North Texas Real Estate Information Systems.
Bought with Rennie Meriwether • Allie Beth Allman & Assoc.







