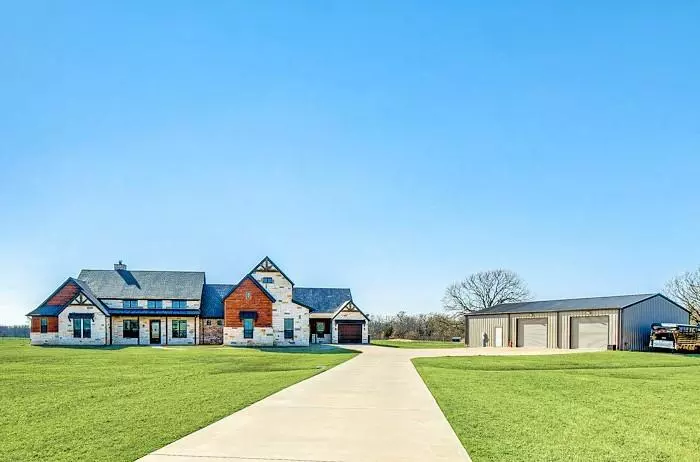$1,189,900
For more information regarding the value of a property, please contact us for a free consultation.
5048 Hidden Court Union Valley, TX 75474
5 Beds
5 Baths
4,429 SqFt
Key Details
Property Type Single Family Home
Sub Type Single Family Residence
Listing Status Sold
Purchase Type For Sale
Square Footage 4,429 sqft
Price per Sqft $268
MLS Listing ID 14507783
Sold Date 06/25/21
Style Traditional
Bedrooms 5
Full Baths 4
Half Baths 1
HOA Y/N None
Total Fin. Sqft 4429
Year Built 2017
Annual Tax Amount $10,588
Lot Size 10.010 Acres
Acres 10.01
Property Description
Private gated 10AC multi-generational luxury custom estate built for one or more families to live comfortably separate but still be together! Main home approx.3500sf offers 4bed-3.5bth-2+Gar, GmRm only Upstairs. Attached 2nd home approx 1400-1500sf with it's own gourmet kitchen, Lg Fam Rm with fireplace, it's own primary retreat, luxurious 2nd primary bath, private entrance, oversized separate garage & covered back porch. One bdrm is flexible to go with either side. Oversized Utility is only room that is shared. Crossed Fenced acreage, total foam encapsulation, 3-20 SEER HVACs. Property Showcases insulated 60x40 metal shop w 200amps, Water, 3 roll up doors + 2 small Bdrms & a full bath.Ag Exempt & Sandy Loam.
Location
State TX
County Hunt
Direction Please follow GPS.
Rooms
Dining Room 2
Interior
Interior Features Cable TV Available, Decorative Lighting, Flat Screen Wiring, High Speed Internet Available, Vaulted Ceiling(s)
Heating Central, Natural Gas
Cooling Ceiling Fan(s), Central Air, Electric
Flooring Ceramic Tile, Concrete, Wood
Fireplaces Number 2
Fireplaces Type Decorative, Gas Starter, Stone, Wood Burning
Appliance Dishwasher, Disposal, Electric Oven, Gas Cooktop, Gas Range, Microwave, Plumbed For Gas in Kitchen, Plumbed for Ice Maker
Heat Source Central, Natural Gas
Exterior
Exterior Feature Covered Patio/Porch, Rain Gutters, Lighting
Garage Spaces 3.0
Fence Barbed Wire, Cross Fenced, Gate, Pipe
Utilities Available Aerobic Septic, Other
Roof Type Composition
Total Parking Spaces 3
Garage Yes
Building
Lot Description Acreage, Cul-De-Sac, Interior Lot, Landscaped, Subdivision, Tank/ Pond
Story Two
Foundation Other
Level or Stories Two
Structure Type Brick,Rock/Stone
Schools
Elementary Schools Cannon
Middle Schools Thompson
High Schools Ford
School District Quinlan Isd
Others
Ownership Of Record
Acceptable Financing Cash, Conventional
Listing Terms Cash, Conventional
Financing Conventional
Read Less
Want to know what your home might be worth? Contact us for a FREE valuation!

Our team is ready to help you sell your home for the highest possible price ASAP

©2025 North Texas Real Estate Information Systems.
Bought with Emmanuel Parry • C21 Fine Homes Judge Fite






