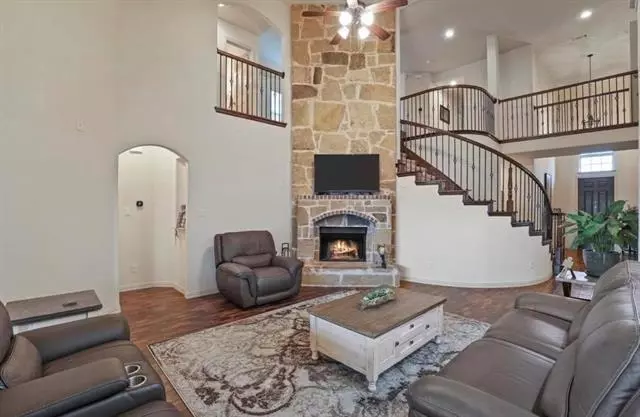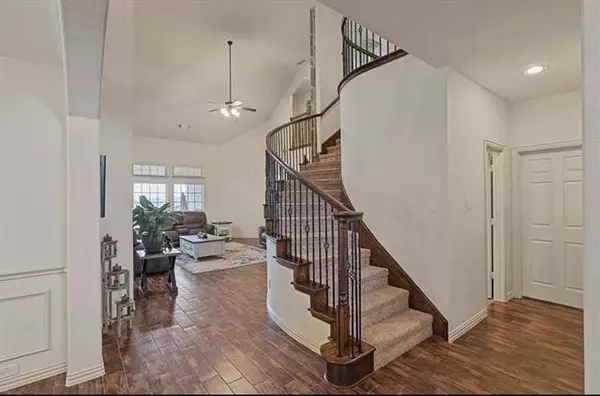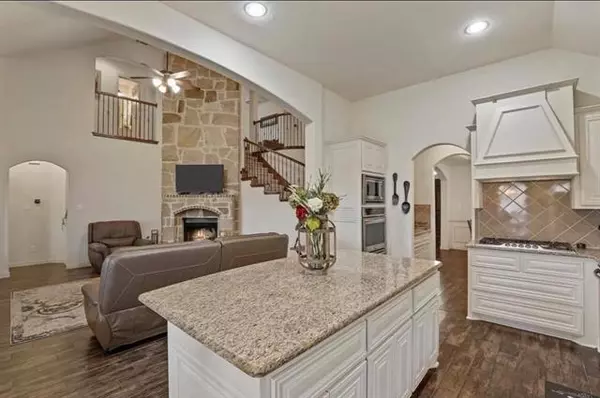$449,900
For more information regarding the value of a property, please contact us for a free consultation.
1620 Scarlet Crown Drive Fort Worth, TX 76177
4 Beds
4 Baths
3,212 SqFt
Key Details
Property Type Single Family Home
Sub Type Single Family Residence
Listing Status Sold
Purchase Type For Sale
Square Footage 3,212 sqft
Price per Sqft $140
Subdivision Presidio West
MLS Listing ID 14575360
Sold Date 07/27/21
Bedrooms 4
Full Baths 3
Half Baths 1
HOA Fees $27/ann
HOA Y/N Mandatory
Total Fin. Sqft 3212
Year Built 2016
Annual Tax Amount $9,626
Lot Size 5,619 Sqft
Acres 0.129
Property Description
Back on the market due to buyer's financing fell through. New roof, new gutters, fence stain and much more.Parks, trails, community pool and stores are only moments away. This North facing Model home has all the upgrades. Beautiful 4 bed, 3.5 bath home comes with lots of extra space including media room. Grand entry, curved staircase and a floor to ceiling stone fireplace. Office and formal dining at the front of the home. Gourmet kitchen boasts upgraded cabinets, center island, eat-in dining, 5-burner gas cooktop and butlers pantry. Main BR has vaulted ceilings, and flows to the spacious bathroom with a walk-in closet, garden tub, walk-in shower and with much more, must see for yourself.
Location
State TX
County Tarrant
Direction Please use GPSFrom 35N, take exit for Heritage Trace PKWY, turn left on Heritage Trace PKWY, after the second traffic circle, keep straight onto Heritage Trace. Turn left onto Creosote, turn right at the first cross street onto Chuparosa Dr. which turns left and turns into Scarlet Crown Drive.
Rooms
Dining Room 2
Interior
Interior Features Cable TV Available, Central Vacuum, Decorative Lighting, Flat Screen Wiring, High Speed Internet Available, Smart Home System, Sound System Wiring, Vaulted Ceiling(s)
Heating Central, Natural Gas, Zoned
Cooling Ceiling Fan(s), Central Air, Electric, Zoned
Flooring Carpet, Ceramic Tile
Fireplaces Number 1
Fireplaces Type Stone
Appliance Electric Cooktop, Electric Range, Microwave, Vented Exhaust Fan, Gas Water Heater
Heat Source Central, Natural Gas, Zoned
Exterior
Exterior Feature Covered Deck
Garage Spaces 2.0
Fence Wood
Utilities Available City Sewer, City Water, Concrete, Underground Utilities
Roof Type Composition
Parking Type 2-Car Single Doors
Garage Yes
Building
Lot Description Sprinkler System
Story Two
Foundation Slab
Structure Type Brick,Frame,Rock/Stone
Schools
Elementary Schools Copper Creek
Middle Schools Prairie Vista
High Schools Saginaw
School District Eagle Mt-Saginaw Isd
Others
Ownership of Record
Acceptable Financing Cash, Conventional, FHA, Fixed, Owner Will Carry, VA Loan
Listing Terms Cash, Conventional, FHA, Fixed, Owner Will Carry, VA Loan
Financing Conventional
Read Less
Want to know what your home might be worth? Contact us for a FREE valuation!

Our team is ready to help you sell your home for the highest possible price ASAP

©2024 North Texas Real Estate Information Systems.
Bought with Ikay Aburime • Targetcost Realty







