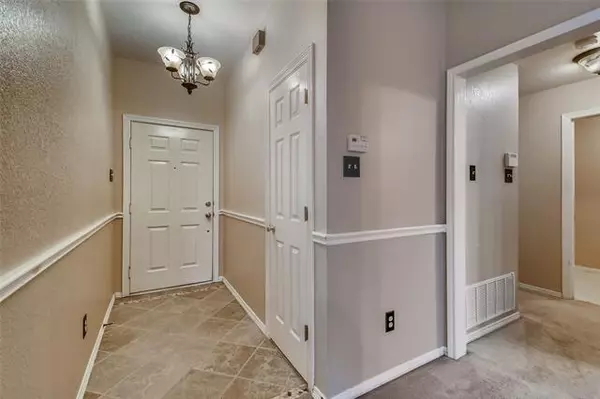$285,000
For more information regarding the value of a property, please contact us for a free consultation.
212 Roberts Drive Saginaw, TX 76179
3 Beds
2 Baths
1,949 SqFt
Key Details
Property Type Single Family Home
Sub Type Single Family Residence
Listing Status Sold
Purchase Type For Sale
Square Footage 1,949 sqft
Price per Sqft $146
Subdivision Willow Creek Estates
MLS Listing ID 14570279
Sold Date 06/21/21
Style Traditional
Bedrooms 3
Full Baths 2
HOA Y/N None
Total Fin. Sqft 1949
Year Built 1997
Annual Tax Amount $5,430
Lot Size 7,187 Sqft
Acres 0.165
Property Description
***Multiple Offers Received. Asking for Best and Final by May 20th, at 6 pm*** This home offers spacious & open living, kitchen and dining that keeps the family connected. Floorplan offers split bedrooms with walk in closets. Guest bathroom and kitchen have been remodeled. Brand new dishwasher, gas stove & microwave (2019) in kitchen. Kitchen includes island, breakfast bar, storage and counter tops galore. If outdoors appeals more to you then enjoy the oversize front patio with ceiling fans, extended driveway with a 50 AMP plug outside of garage for your travel trailer. The back yard contains your very own peach tree.
Location
State TX
County Tarrant
Direction From I-820 exit US-287 Bus towards Main St. Saginaw, Turn L on Longhorn, R onto Lottie Ln., R onto Roberts Dr. Home will be on your left.
Rooms
Dining Room 0
Interior
Interior Features Cable TV Available, Decorative Lighting, High Speed Internet Available
Heating Central, Heat Pump, Natural Gas
Cooling Ceiling Fan(s), Central Air, Electric, Heat Pump
Flooring Carpet, Ceramic Tile, Laminate
Fireplaces Number 1
Fireplaces Type Brick, Gas Logs
Appliance Commercial Grade Range, Dishwasher, Disposal, Gas Oven, Microwave, Plumbed For Gas in Kitchen, Plumbed for Ice Maker, Gas Water Heater
Heat Source Central, Heat Pump, Natural Gas
Laundry Electric Dryer Hookup, Full Size W/D Area, Washer Hookup
Exterior
Exterior Feature Covered Patio/Porch, Rain Gutters
Garage Spaces 2.0
Fence Wood
Utilities Available City Sewer, City Water, Curbs, Individual Gas Meter, Individual Water Meter, Sidewalk, Underground Utilities
Roof Type Composition
Parking Type 2-Car Single Doors, Garage Door Opener, Garage Faces Front, Oversized
Garage Yes
Building
Lot Description Interior Lot, Landscaped, Lrg. Backyard Grass
Story One
Foundation Slab
Structure Type Brick
Schools
Elementary Schools Saginaw
Middle Schools Prairie Vista
High Schools Chisholm Trail
School District Eagle Mt-Saginaw Isd
Others
Restrictions Deed,Easement(s)
Ownership Donald & Donna Barton
Acceptable Financing Cash, Conventional, FHA, VA Loan
Listing Terms Cash, Conventional, FHA, VA Loan
Financing FHA
Read Less
Want to know what your home might be worth? Contact us for a FREE valuation!

Our team is ready to help you sell your home for the highest possible price ASAP

©2024 North Texas Real Estate Information Systems.
Bought with Keith Yonick • Coldwell Banker Realty







