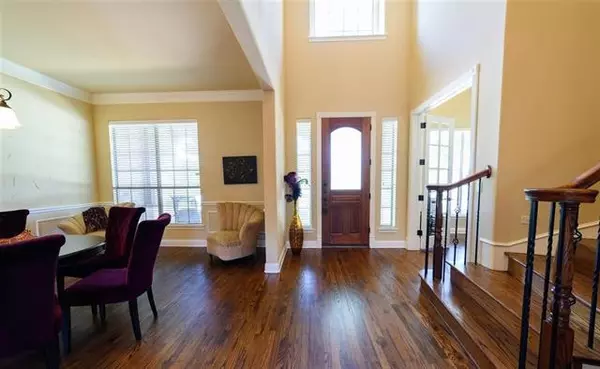$625,000
For more information regarding the value of a property, please contact us for a free consultation.
1901 Glenmere Drive Allen, TX 75013
4 Beds
4 Baths
3,799 SqFt
Key Details
Property Type Single Family Home
Sub Type Single Family Residence
Listing Status Sold
Purchase Type For Sale
Square Footage 3,799 sqft
Price per Sqft $164
Subdivision Twin Creeks
MLS Listing ID 14582049
Sold Date 06/28/21
Style A-Frame
Bedrooms 4
Full Baths 3
Half Baths 1
HOA Fees $45
HOA Y/N Mandatory
Total Fin. Sqft 3799
Year Built 2007
Annual Tax Amount $11,756
Lot Size 8,276 Sqft
Acres 0.19
Property Description
Stunning Toll Brothers home on an impressive private corner lot across from a greenbelt & the golf course with great views! Open floor plan, 20 ft ceilings, wide staircase, & rich hardwood floors throughout. Retreat to your study with French doors & a built-in bookcase. Master suite & guest bedroom with full bath are on the ground lvl. Media room with installs included! 3 car tandem garage. Covered patio with beautiful landscaping, perfect for entertaining! This house has been meticulously maintained. Located in the highly sought after Twin Creeks community with golf, tennis, community pools, hike & bike trails, & top schools. Easy access to the highway, & close proximity to great dining & shopping.
Location
State TX
County Collin
Community Community Pool, Golf, Greenbelt, Jogging Path/Bike Path, Lake, Playground, Tennis Court(S)
Direction From Dallas, follow US-75 N to S Central Expy in Allen. Take exit 34 from US-75 N. Take W McDermott Dr and turn north onto Custer Road. Turn right onto Shallowater Drive. Turn left on Glenmere Drive.
Rooms
Dining Room 1
Interior
Interior Features Cable TV Available, Decorative Lighting, Flat Screen Wiring, High Speed Internet Available, Loft, Smart Home System, Sound System Wiring
Heating Central, Natural Gas
Cooling Ceiling Fan(s), Central Air, Electric
Flooring Carpet, Wood
Appliance Convection Oven, Dishwasher, Disposal, Double Oven, Electric Oven, Electric Range, Gas Cooktop, Microwave, Plumbed for Ice Maker, Vented Exhaust Fan, Gas Water Heater
Heat Source Central, Natural Gas
Laundry Electric Dryer Hookup, Full Size W/D Area, Washer Hookup
Exterior
Exterior Feature Covered Patio/Porch
Garage Spaces 3.0
Fence Wood
Community Features Community Pool, Golf, Greenbelt, Jogging Path/Bike Path, Lake, Playground, Tennis Court(s)
Utilities Available Curbs, Sidewalk
Waterfront Description Creek
Roof Type Shingle,Wood
Parking Type Covered, Garage Door Opener
Garage Yes
Building
Lot Description Adjacent to Greenbelt, Few Trees, Landscaped, Sprinkler System, Subdivision
Story Two
Foundation Slab
Structure Type Brick
Schools
Elementary Schools Evans
Middle Schools Ereckson
High Schools Allen
School District Allen Isd
Others
Ownership Christian & Tonya Striplin
Acceptable Financing Cash, Conventional
Listing Terms Cash, Conventional
Financing Conventional
Special Listing Condition Survey Available
Read Less
Want to know what your home might be worth? Contact us for a FREE valuation!

Our team is ready to help you sell your home for the highest possible price ASAP

©2024 North Texas Real Estate Information Systems.
Bought with Wenqian Zhao • ERA Cornerstone Realty







