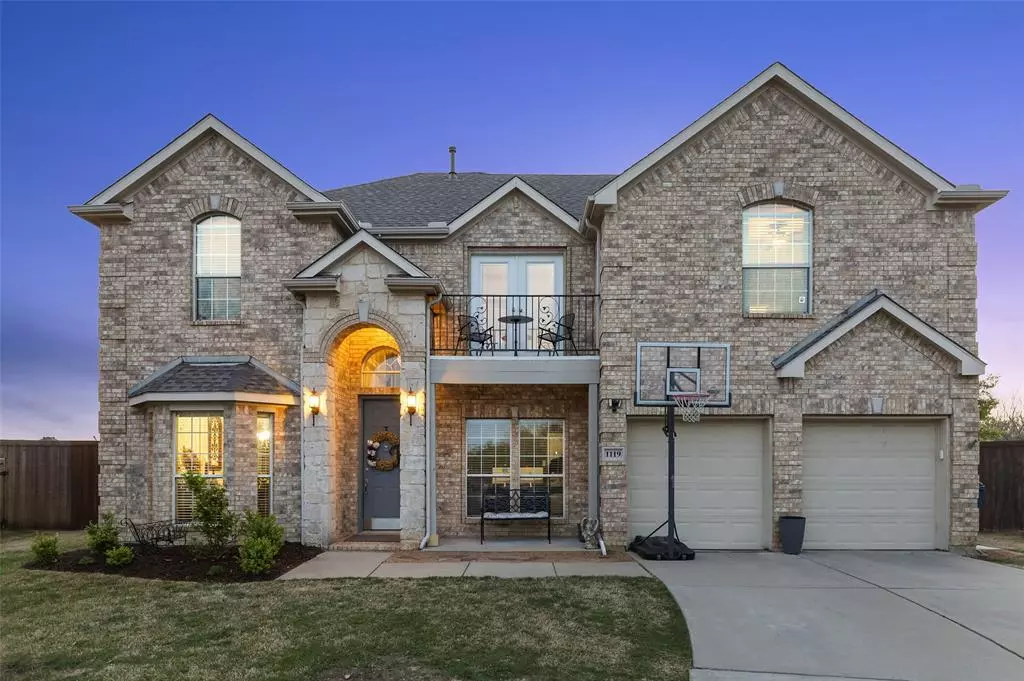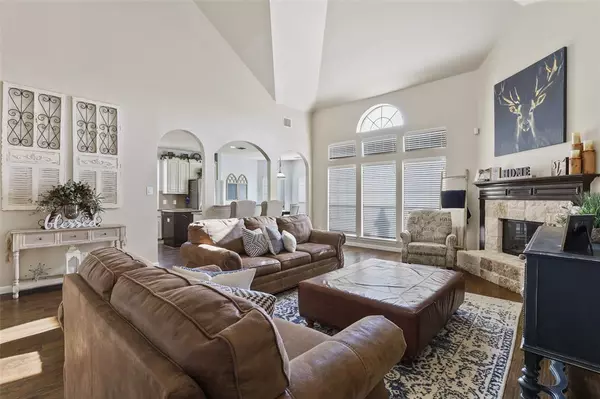$525,000
For more information regarding the value of a property, please contact us for a free consultation.
1119 Polo Heights Drive Frisco, TX 75033
5 Beds
4 Baths
3,579 SqFt
Key Details
Property Type Single Family Home
Sub Type Single Family Residence
Listing Status Sold
Purchase Type For Sale
Square Footage 3,579 sqft
Price per Sqft $146
Subdivision Grayhawk Sec Ii Ph I
MLS Listing ID 14551094
Sold Date 05/12/21
Bedrooms 5
Full Baths 3
Half Baths 1
HOA Fees $41/ann
HOA Y/N Mandatory
Total Fin. Sqft 3579
Year Built 2007
Annual Tax Amount $7,957
Lot Size 10,367 Sqft
Acres 0.238
Property Description
Multiple offers received. Offer deadline Monday April 12 6pm. Gorgeous large 2 story home backing to greenbelt with mature trees is waiting for you! 5 bedrooms, 3.1 baths, 3 living areas, study, pool sized yard and more. This lovely home features an open and spacious floor plan designed for entertaining. New wood floors greet you upon entry, 2 bedrooms down with jack and jill bathroom. The master, 2 more secondary bedrooms, and large entertainment room are upstairs. All bedrooms feature walk in closets. Enjoy coffee while watching the sunrise from the front terrace. Dream kitchen with granite and gas cooktop.
Location
State TX
County Denton
Community Community Pool, Playground
Direction DNT north, exit panther creek, north on panther creek, right on spirit falls drive, left on polo heights, home is straight ahead
Rooms
Dining Room 2
Interior
Interior Features Cable TV Available, Decorative Lighting, Loft, Vaulted Ceiling(s)
Heating Central, Electric
Cooling Central Air, Electric
Flooring Carpet, Ceramic Tile, Wood
Fireplaces Number 1
Fireplaces Type Gas Logs
Appliance Dishwasher, Disposal, Electric Range, Gas Cooktop, Microwave, Plumbed for Ice Maker
Heat Source Central, Electric
Exterior
Garage Spaces 2.0
Fence Wood
Community Features Community Pool, Playground
Utilities Available City Sewer, City Water, Individual Gas Meter
Roof Type Composition
Parking Type 2-Car Double Doors, Garage Faces Front
Total Parking Spaces 2
Garage Yes
Building
Lot Description Cul-De-Sac
Story Two
Foundation Slab
Level or Stories Two
Structure Type Brick
Schools
Elementary Schools Phillips
Middle Schools Stafford
High Schools Lone Star
School District Frisco Isd
Others
Ownership private
Acceptable Financing Cash, Conventional, VA Loan
Listing Terms Cash, Conventional, VA Loan
Financing Conventional
Read Less
Want to know what your home might be worth? Contact us for a FREE valuation!

Our team is ready to help you sell your home for the highest possible price ASAP

©2024 North Texas Real Estate Information Systems.
Bought with Kevin Blair • Compass RE Texas, LLC







