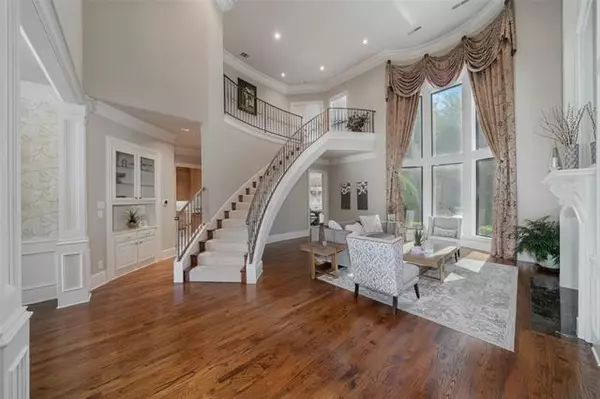$1,190,000
For more information regarding the value of a property, please contact us for a free consultation.
5085 Normandy Drive Frisco, TX 75034
5 Beds
5 Baths
5,571 SqFt
Key Details
Property Type Single Family Home
Sub Type Single Family Residence
Listing Status Sold
Purchase Type For Sale
Square Footage 5,571 sqft
Price per Sqft $213
Subdivision The Lakes On Legacy Drive Ph Ii
MLS Listing ID 14462792
Sold Date 04/15/21
Bedrooms 5
Full Baths 4
Half Baths 1
HOA Fees $150/mo
HOA Y/N Mandatory
Total Fin. Sqft 5571
Year Built 2000
Annual Tax Amount $16,895
Lot Size 0.347 Acres
Acres 0.347
Property Description
Spectacular home located in prestigious gated community of Lakes on Legacy min. from the Star At Frisco, Dallas N. Tollway and many shopping centers! Over 5500 sq ft, home feat. 5 bed, 4.1 bath, 3 living areas perfect for entertainment, 1 craft room, dog wash stall, rich paneled study w builtin bookshelves and a media room w 135 in. screen surround sound w wet bar. Master suite - fireplace, tray ceiling, jetted tub, walkin shower, his-her vanities, walk-in closet. Kitchen - new appliances, 6 burner gas, double convection oven, quartzite countertops overlooking 1 coffered ceiling living area w fireplace. Enjoy hand-scraped wood floors, quartzite countertops, crown molding, built in cabinets throughout the home.
Location
State TX
County Denton
Community Club House, Community Pool, Gated, Other, Playground, Tennis Court(S)
Direction From Dallas Tollway,Exit Lebanon Road and go West,go South on Legacy, turn Right on Longvue thru gates,left on Touraine Dr. to Normandy and house will be on the Left
Rooms
Dining Room 2
Interior
Interior Features Built-in Wine Cooler, Cable TV Available, Decorative Lighting, Flat Screen Wiring, High Speed Internet Available, Multiple Staircases, Other, Smart Home System, Sound System Wiring, Wet Bar
Heating Central, Natural Gas, Solar
Cooling Ceiling Fan(s), Central Air, Electric
Flooring Carpet, Ceramic Tile, Wood
Fireplaces Number 3
Fireplaces Type Gas Logs
Appliance Convection Oven, Dishwasher, Disposal, Double Oven, Electric Oven, Gas Cooktop, Microwave, Other, Plumbed for Ice Maker, Refrigerator, Gas Water Heater
Heat Source Central, Natural Gas, Solar
Exterior
Exterior Feature Balcony, Rain Gutters, Lighting, Other
Garage Spaces 3.0
Fence Other, Wood
Community Features Club House, Community Pool, Gated, Other, Playground, Tennis Court(s)
Utilities Available City Sewer, City Water, Other
Roof Type Composition
Parking Type Epoxy Flooring, Garage Door Opener, Garage, Other
Garage Yes
Building
Lot Description Landscaped, Sprinkler System
Story Two
Foundation Slab
Structure Type Brick
Schools
Elementary Schools Hicks
Middle Schools Arborcreek
High Schools Hebron
School District Lewisville Isd
Others
Ownership Vahid Zohrehvandi
Financing Conventional
Special Listing Condition Aerial Photo, Other, Survey Available
Read Less
Want to know what your home might be worth? Contact us for a FREE valuation!

Our team is ready to help you sell your home for the highest possible price ASAP

©2024 North Texas Real Estate Information Systems.
Bought with Kimberly Kelly • Ready Real Estate







