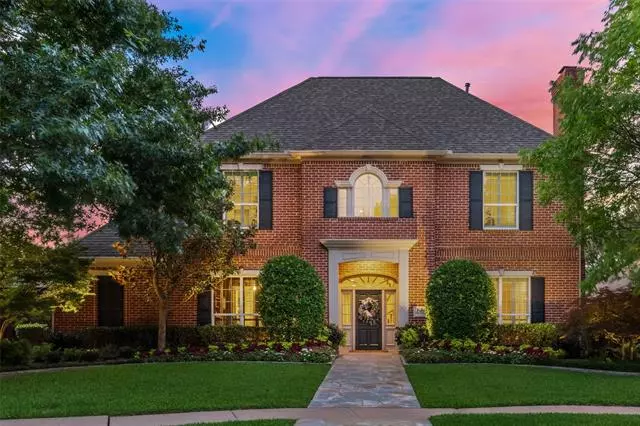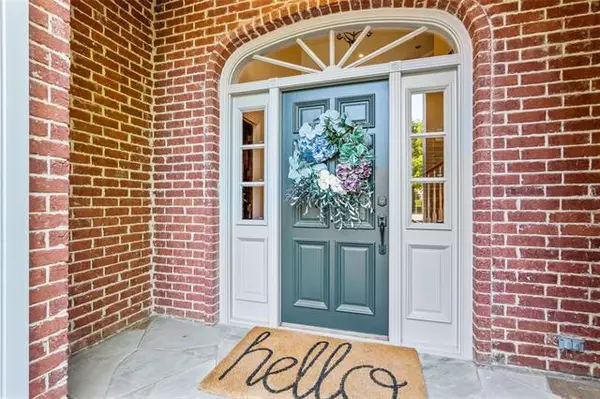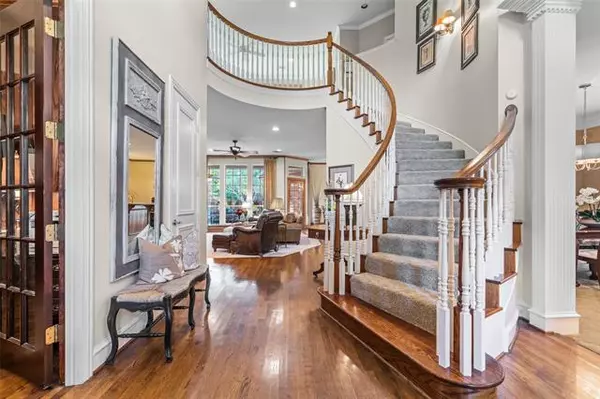$899,000
For more information regarding the value of a property, please contact us for a free consultation.
5905 Kensington Drive Plano, TX 75093
4 Beds
4 Baths
4,065 SqFt
Key Details
Property Type Single Family Home
Sub Type Single Family Residence
Listing Status Sold
Purchase Type For Sale
Square Footage 4,065 sqft
Price per Sqft $221
Subdivision Willow Bend West Ph Ii
MLS Listing ID 14601559
Sold Date 08/06/21
Style Traditional
Bedrooms 4
Full Baths 3
Half Baths 1
HOA Fees $39/ann
HOA Y/N Mandatory
Total Fin. Sqft 4065
Year Built 1993
Annual Tax Amount $13,055
Lot Size 9,583 Sqft
Acres 0.22
Lot Dimensions 77x135x81x137
Property Description
Classically styled custom home, built in traditional elegance & stylish sophistication is set on coveted cul-de-sac. Exceptionally well-appointed offers a wonderful floorplan, stunning HW floors, plantation shutters. Meticulous maintenance & extensive updating. Elegant Formals, Living & Fam Room accented with gas FP. Renovated chefs dream Kitchen is a true masterpiece with granite CT, KitchenAid SS convection double ovens & dishwasher, built-in refrig, center island, & XL walk-in Pantry. Secluded Owners Retreat with opulent Carrera marble counters & lavish freestanding tub. Bonus Rm can be converted to a third car garage. Beautiful cabinetry in stacked-stone Kitchen. Paver decking surrounds sparkling Pool.
Location
State TX
County Collin
Direction From Dallas North Tollway, Exit W. Parker Road (East); Right on Parkwood Blvd, left on Nassau Drive, Left on Darlington Drive, Right on Kensington Drive
Rooms
Dining Room 2
Interior
Interior Features Decorative Lighting, Paneling, Sound System Wiring
Heating Central, Natural Gas, Zoned
Cooling Ceiling Fan(s), Central Air, Electric, Zoned
Flooring Carpet, Ceramic Tile, Wood
Fireplaces Number 2
Fireplaces Type Gas Logs, Gas Starter
Equipment Intercom
Appliance Built-in Refrigerator, Convection Oven, Dishwasher, Disposal, Double Oven, Electric Cooktop, Electric Oven, Microwave, Plumbed For Gas in Kitchen, Gas Water Heater
Heat Source Central, Natural Gas, Zoned
Laundry Full Size W/D Area
Exterior
Exterior Feature Attached Grill, Covered Patio/Porch, Rain Gutters
Garage Spaces 2.0
Fence Wood
Utilities Available Alley, City Sewer, City Water, Curbs, Individual Gas Meter, Individual Water Meter, Sidewalk
Roof Type Composition
Garage Yes
Private Pool 1
Building
Lot Description Cul-De-Sac, Few Trees, Interior Lot, Landscaped, Sprinkler System
Story Two
Foundation Slab
Structure Type Brick
Schools
Elementary Schools Centennial
Middle Schools Renner
High Schools Plano West
School District Plano Isd
Others
Ownership See Agent
Acceptable Financing Cash, Conventional
Listing Terms Cash, Conventional
Financing Conventional
Read Less
Want to know what your home might be worth? Contact us for a FREE valuation!

Our team is ready to help you sell your home for the highest possible price ASAP

©2025 North Texas Real Estate Information Systems.
Bought with Non-Mls Member • NON MLS






