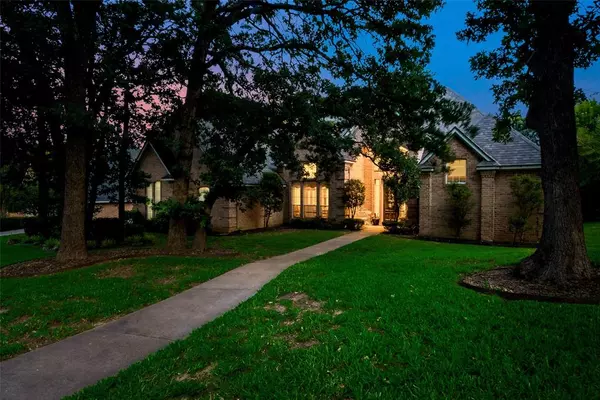$650,000
For more information regarding the value of a property, please contact us for a free consultation.
1516 Lost Lake Drive Keller, TX 76248
4 Beds
4 Baths
3,431 SqFt
Key Details
Property Type Single Family Home
Sub Type Single Family Residence
Listing Status Sold
Purchase Type For Sale
Square Footage 3,431 sqft
Price per Sqft $189
Subdivision Twin Oaks Estates
MLS Listing ID 14604861
Sold Date 07/21/21
Style Traditional
Bedrooms 4
Full Baths 3
Half Baths 1
HOA Fees $12/ann
HOA Y/N Voluntary
Total Fin. Sqft 3431
Year Built 1991
Annual Tax Amount $9,575
Lot Size 0.459 Acres
Acres 0.459
Property Description
Comforts and possibilities are endless at this exquisite 1.5 story, brick home with nearly one half acre of tranquility, nestled in the desirable Twin Oaks Estates in the heart of Keller, only minutes from award-winning Keller High. Wood floors, high ceilings and wall of living room windows offer a comfortable and naturally bright home. Fully remodeled kitchen, new roof and newer air conditioning! All 4 bedrooms on 1st floor and a flex space media room upstairs or a private 5th bedroom suite complete with half bath. Enjoy the private, lush backyard oasis with large pool and spa, new pool heater and plenty of natural shade. When the sun goes down head upstairs to enjoy the luxuriously equipped media room!
Location
State TX
County Tarrant
Direction West on Bear Creek Pkwy, left on Keller Smithfield Rd, left on Lost Lake Dr, home on the right. GPS address is accurate.
Rooms
Dining Room 2
Interior
Interior Features Cable TV Available, Decorative Lighting, Flat Screen Wiring, High Speed Internet Available, Sound System Wiring, Vaulted Ceiling(s), Wainscoting
Heating Central, Natural Gas
Cooling Ceiling Fan(s), Central Air, Electric
Flooring Carpet, Ceramic Tile, Wood
Fireplaces Number 2
Fireplaces Type Gas Logs
Equipment Intercom
Appliance Dishwasher, Disposal, Electric Cooktop, Electric Oven, Microwave, Plumbed for Ice Maker
Heat Source Central, Natural Gas
Laundry Electric Dryer Hookup, Full Size W/D Area, Washer Hookup
Exterior
Exterior Feature Rain Gutters
Garage Spaces 3.0
Fence Metal, Wood
Pool Gunite, Heated, In Ground, Pool/Spa Combo
Utilities Available City Sewer, City Water, Concrete, Curbs, Individual Gas Meter, Individual Water Meter, Sidewalk, Underground Utilities
Roof Type Composition
Parking Type 2-Car Double Doors, Garage Door Opener, Garage, Garage Faces Side, Oversized
Total Parking Spaces 3
Garage Yes
Private Pool 1
Building
Lot Description Few Trees, Interior Lot, Landscaped, Lrg. Backyard Grass, Sprinkler System
Story Two
Foundation Slab
Level or Stories Two
Structure Type Brick
Schools
Elementary Schools Shadygrove
Middle Schools Indian Springs
High Schools Keller
School District Keller Isd
Others
Acceptable Financing Cash, Conventional, FHA, VA Loan
Listing Terms Cash, Conventional, FHA, VA Loan
Financing Cash
Read Less
Want to know what your home might be worth? Contact us for a FREE valuation!

Our team is ready to help you sell your home for the highest possible price ASAP

©2024 North Texas Real Estate Information Systems.
Bought with Preston Bauman • Keller Williams Arlington







