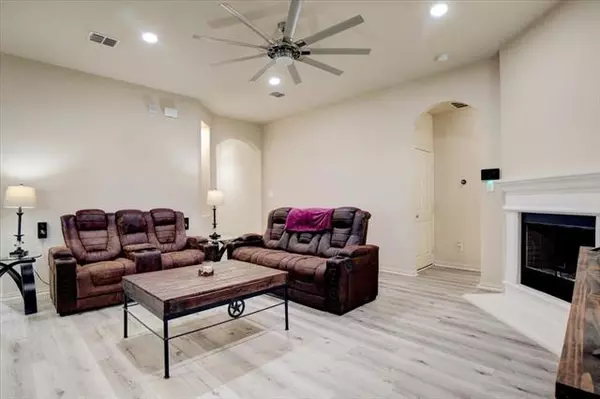$279,900
For more information regarding the value of a property, please contact us for a free consultation.
3744 Dutch Iris Lane Forest Hill, TX 76140
3 Beds
2 Baths
1,788 SqFt
Key Details
Property Type Single Family Home
Sub Type Single Family Residence
Listing Status Sold
Purchase Type For Sale
Square Footage 1,788 sqft
Price per Sqft $156
Subdivision Rose Crest Estates
MLS Listing ID 14592870
Sold Date 07/16/21
Bedrooms 3
Full Baths 2
HOA Y/N None
Total Fin. Sqft 1788
Year Built 2016
Annual Tax Amount $6,026
Lot Size 10,890 Sqft
Acres 0.25
Property Description
You will fall in love with this immaculate move in ready home. Walk in the spacious foyer with ample sized office to your right, into the living area. Living area has beautiful wood burning fireplace and large windows overlooking the well maintained yard with sprinkler system and wooden shed. This eat in kitchen is a must see with granite countertops, tile backsplash,farmhouse sink and dark rich cabinetry. Primary bedroom is good size with walk in closet and esuite bath. Bath contains dual sinks and a beautiful huge shower with two shower heads. On the other side of the home you will find two bedrooms and a full size bathroom. You will save money on your electric bill with the solar panels.
Location
State TX
County Tarrant
Direction From I-20 E I-820 E toward Dallas, Take Exit 440B toward Forest Hill Dr, Merge onto SE Loop 820,Turn right onto Forest Hill Dr, Turn Left onto Chimney Rock Dr., Turn Right onto Rose Crest Blvd., Take the 2nd left onto Dutch Iris Ln.
Rooms
Dining Room 1
Interior
Interior Features Cable TV Available, Decorative Lighting, High Speed Internet Available, Smart Home System
Heating Central, Electric, Solar
Cooling Ceiling Fan(s), Central Air, Electric
Flooring Carpet, Ceramic Tile, Laminate
Fireplaces Number 1
Fireplaces Type Wood Burning
Equipment Satellite Dish
Appliance Dishwasher, Electric Cooktop, Electric Oven, Microwave, Plumbed for Ice Maker, Vented Exhaust Fan, Electric Water Heater
Heat Source Central, Electric, Solar
Laundry Electric Dryer Hookup, Full Size W/D Area, Washer Hookup
Exterior
Exterior Feature Covered Patio/Porch, Storage
Garage Spaces 2.0
Fence Wood
Utilities Available Asphalt, City Sewer, City Water, Concrete, Curbs
Roof Type Composition
Parking Type 2-Car Double Doors, Garage Door Opener, Garage
Garage Yes
Building
Lot Description Landscaped, Lrg. Backyard Grass, Sprinkler System
Story One
Foundation Slab
Structure Type Brick
Schools
Elementary Schools Souder
Middle Schools Charles Baxter
High Schools Everman
School District Everman Isd
Others
Ownership Jeffrey Weldon & Brandon Dill
Acceptable Financing Cash, Conventional, FHA, VA Loan
Listing Terms Cash, Conventional, FHA, VA Loan
Financing Conventional
Read Less
Want to know what your home might be worth? Contact us for a FREE valuation!

Our team is ready to help you sell your home for the highest possible price ASAP

©2024 North Texas Real Estate Information Systems.
Bought with Loc Le • Kimberly Adams Realty







