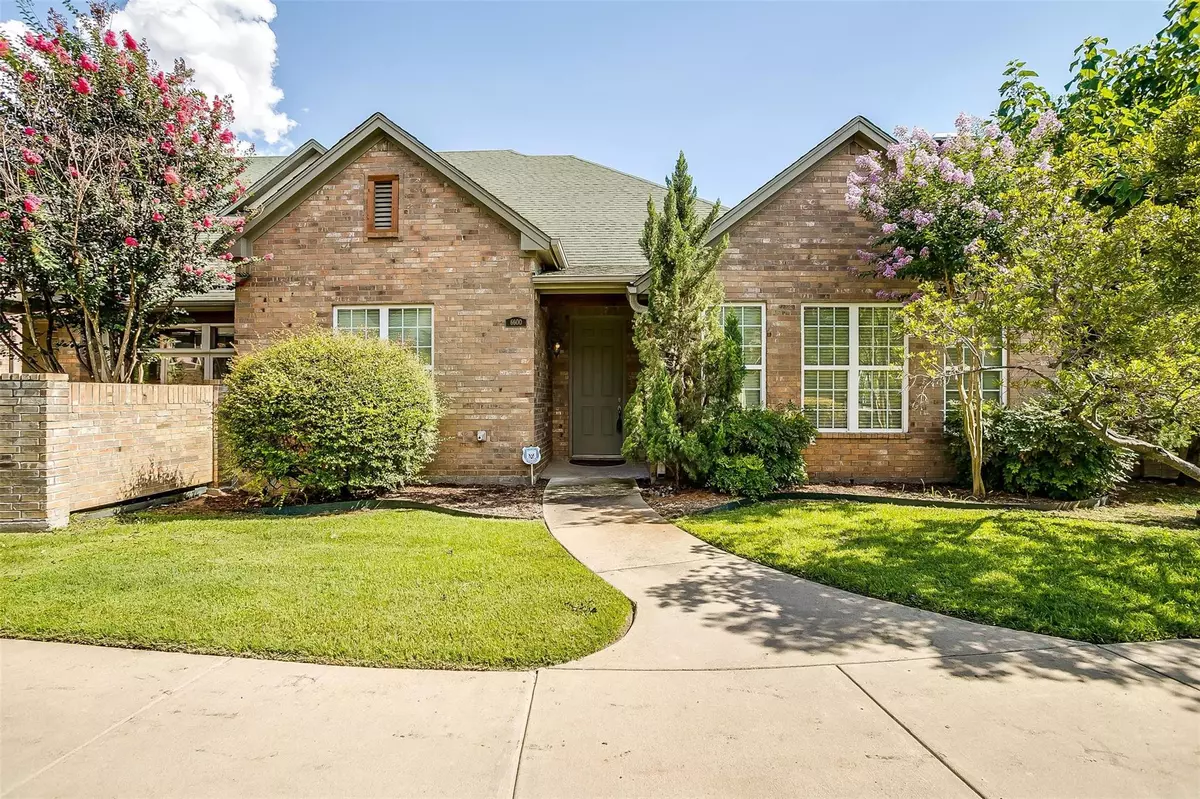$309,500
For more information regarding the value of a property, please contact us for a free consultation.
6600 Shady Glen Way Benbrook, TX 76132
3 Beds
2 Baths
1,718 SqFt
Key Details
Property Type Townhouse
Sub Type Townhouse
Listing Status Sold
Purchase Type For Sale
Square Footage 1,718 sqft
Price per Sqft $180
Subdivision Waterwood Place
MLS Listing ID 14616493
Sold Date 07/21/21
Style Traditional
Bedrooms 3
Full Baths 2
HOA Fees $154/mo
HOA Y/N Mandatory
Total Fin. Sqft 1718
Year Built 2007
Annual Tax Amount $6,410
Lot Size 3,659 Sqft
Acres 0.084
Property Description
Updated, Single-Story Townhome now available in the established, private Waterwood Place Community! These homes do not become available often! This 3br 2ba home features a spacious open, split floorplan, granite countertops in kitchen & baths. Vaulted ceilings in living & master. Separate garden tub, walk-in shower in master bath. Separate utility with sink & an abundance of storage. Energy efficient, tankless water heater. Enjoy strolls down the Trinity Trails just steps away. Conveniently located to The Shops at Clearfork, Waterside, excellent schools, restaurants & highway access. Sprinkler system & yard maintenance included in HOA. Serene, low maintenance living at it's best!
Location
State TX
County Tarrant
Community Community Sprinkler, Perimeter Fencing
Direction From 183, exit Bryant Irvin, follow access road to Bellaire Dr. S. Turn left onto Bellaire, then left onto Waterwood Trail, Left on to Shady Glen Circle, park in visitor parking spaces by gazebo on Shady Glen Way. House is in back of community, sign present.
Rooms
Dining Room 1
Interior
Interior Features Cable TV Available, Flat Screen Wiring, High Speed Internet Available, Vaulted Ceiling(s)
Heating Central, Natural Gas
Cooling Ceiling Fan(s), Central Air, Electric
Flooring Carpet, Ceramic Tile, Laminate
Fireplaces Number 1
Fireplaces Type Gas Logs, Gas Starter
Appliance Dishwasher, Disposal, Gas Range, Plumbed for Ice Maker, Vented Exhaust Fan, Tankless Water Heater, Gas Water Heater
Heat Source Central, Natural Gas
Laundry Electric Dryer Hookup, Full Size W/D Area, Washer Hookup
Exterior
Exterior Feature Covered Patio/Porch, Rain Gutters
Garage Spaces 2.0
Fence Brick, Wrought Iron
Community Features Community Sprinkler, Perimeter Fencing
Utilities Available City Sewer, City Water, Curbs, Individual Gas Meter, Individual Water Meter
Roof Type Composition
Garage Yes
Building
Lot Description Few Trees, Landscaped, Sprinkler System
Story One
Foundation Slab
Structure Type Brick
Schools
Elementary Schools Ridgleahil
Middle Schools Monnig
High Schools Arlngtnhts
School District Fort Worth Isd
Others
Restrictions Deed
Ownership Of Record
Acceptable Financing Cash, Conventional, FHA, VA Loan
Listing Terms Cash, Conventional, FHA, VA Loan
Financing Cash
Special Listing Condition Survey Available
Read Less
Want to know what your home might be worth? Contact us for a FREE valuation!

Our team is ready to help you sell your home for the highest possible price ASAP

©2024 North Texas Real Estate Information Systems.
Bought with Rhonda Cage • The Culpepper Team







