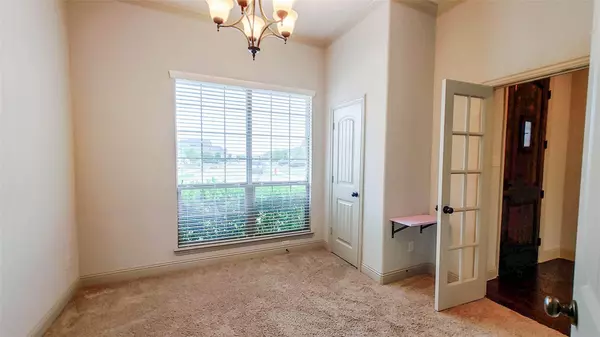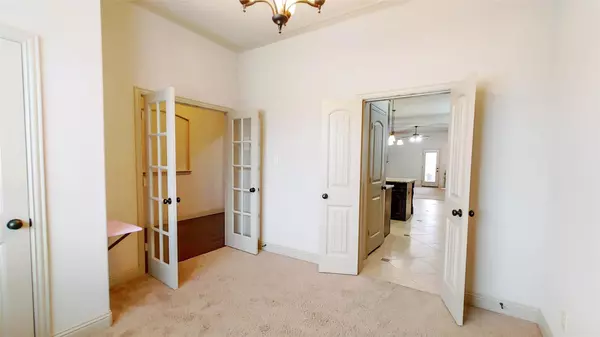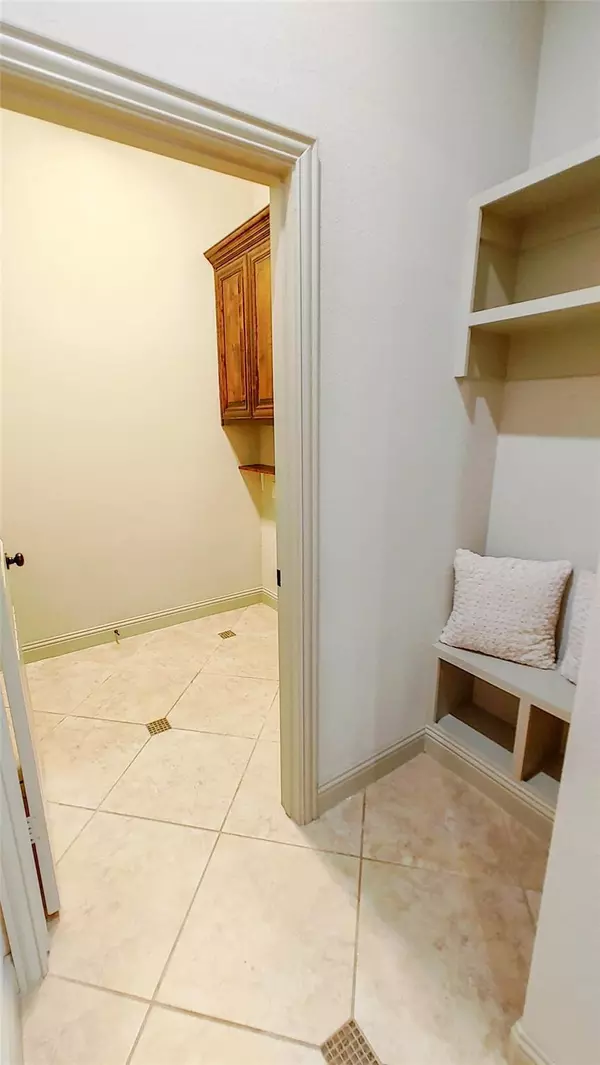$319,900
For more information regarding the value of a property, please contact us for a free consultation.
924 Gray Wash Drive Saginaw, TX 76179
4 Beds
2 Baths
2,197 SqFt
Key Details
Property Type Single Family Home
Sub Type Single Family Residence
Listing Status Sold
Purchase Type For Sale
Square Footage 2,197 sqft
Price per Sqft $145
Subdivision Saginaw Spgs
MLS Listing ID 14554185
Sold Date 06/01/21
Style Traditional
Bedrooms 4
Full Baths 2
HOA Fees $40/ann
HOA Y/N Mandatory
Total Fin. Sqft 2197
Year Built 2015
Annual Tax Amount $6,789
Lot Size 6,446 Sqft
Acres 0.148
Lot Dimensions 115 X 57
Property Description
MULTIPLE OFFERS. BEST-FINAL BY SATURDAY MAY 1 at NOON. Great layout is centered around the spacious Kitchen & Living Room. You will love the openness of this home! The large island has a breakfast bar too! The gas, stainless steel, range will make your family chef happy. Formal Dining room could be your Home Office. The secluded Master Suite has an incredible coffered ceiling that you must see! The Master bath features His-Her cabinet vanities along with jetted tub, separate shower, & large walk-in closet. Spacious secondary bedrooms are along the hallway with access to the hall bath. Covered patio for after work relaxation. Close to local shopping & restaurants. EMS-ISD Schools! Must see this beautiful home!
Location
State TX
County Tarrant
Community Community Pool
Direction Saginaw Blvd North, left on WJ Boaz, right on Knowles Dr, left on Seabourne Dr, right on Gray Wash Dr, house will be on your right.
Rooms
Dining Room 2
Interior
Interior Features Cable TV Available, Decorative Lighting, High Speed Internet Available
Heating Central, Natural Gas
Cooling Ceiling Fan(s), Central Air, Electric
Flooring Carpet, Ceramic Tile, Wood
Fireplaces Number 1
Fireplaces Type Decorative, Gas Starter, Heatilator
Equipment Satellite Dish
Appliance Dishwasher, Disposal, Gas Range, Microwave, Plumbed For Gas in Kitchen, Plumbed for Ice Maker, Vented Exhaust Fan
Heat Source Central, Natural Gas
Laundry Electric Dryer Hookup, Full Size W/D Area, Washer Hookup
Exterior
Exterior Feature Covered Patio/Porch, Rain Gutters
Garage Spaces 2.0
Fence Wood
Community Features Community Pool
Utilities Available City Sewer, City Water, Sidewalk, Underground Utilities
Roof Type Composition
Parking Type 2-Car Double Doors, Garage Door Opener, Garage Faces Front
Garage Yes
Building
Lot Description Few Trees, Interior Lot, Landscaped, Sprinkler System, Subdivision
Story One
Foundation Slab
Structure Type Brick,Fiber Cement,Rock/Stone
Schools
Elementary Schools Bryson
Middle Schools Wayside
High Schools Boswell
School District Eagle Mt-Saginaw Isd
Others
Ownership See Taxes
Acceptable Financing Cash, Conventional, FHA, VA Loan
Listing Terms Cash, Conventional, FHA, VA Loan
Financing Conventional
Special Listing Condition Aerial Photo, Survey Available, Utility Easement
Read Less
Want to know what your home might be worth? Contact us for a FREE valuation!

Our team is ready to help you sell your home for the highest possible price ASAP

©2024 North Texas Real Estate Information Systems.
Bought with Magan Elkins • Abundance Realty Group LLC







