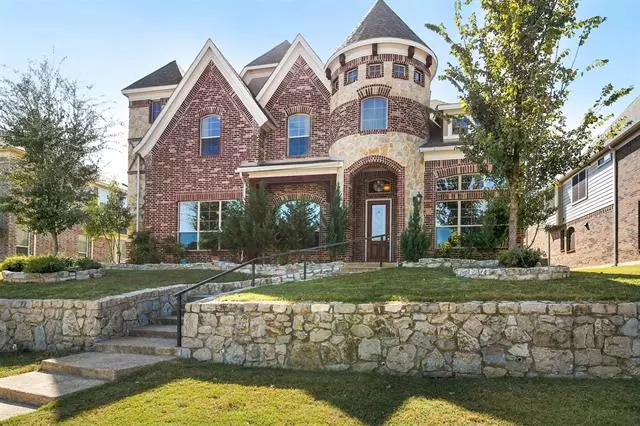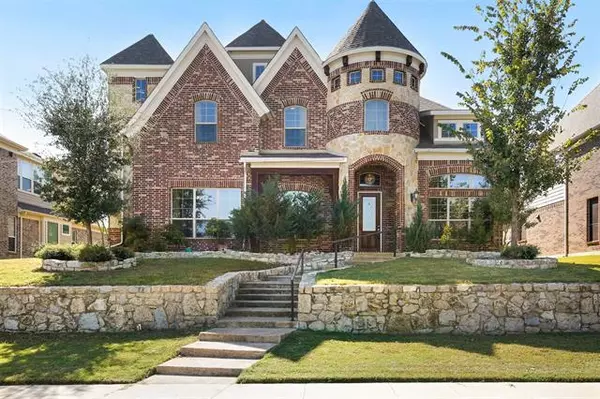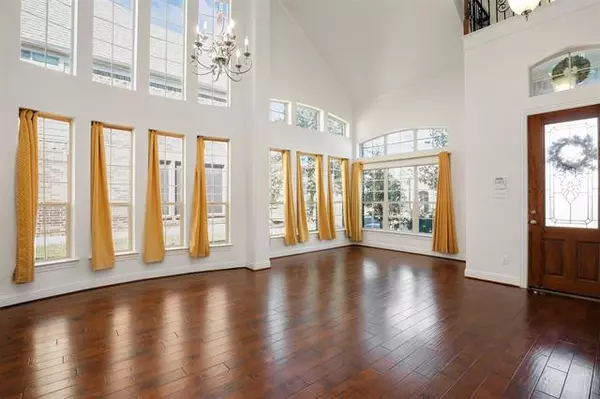$510,000
For more information regarding the value of a property, please contact us for a free consultation.
3117 Knightsbridge Lane Garland, TX 75043
6 Beds
4 Baths
4,417 SqFt
Key Details
Property Type Single Family Home
Sub Type Single Family Residence
Listing Status Sold
Purchase Type For Sale
Square Footage 4,417 sqft
Price per Sqft $115
Subdivision Kensington Gardens 02
MLS Listing ID 14451896
Sold Date 05/25/21
Style Contemporary/Modern
Bedrooms 6
Full Baths 4
HOA Fees $29/ann
HOA Y/N Mandatory
Total Fin. Sqft 4417
Year Built 2015
Annual Tax Amount $12,731
Lot Size 10,236 Sqft
Acres 0.235
Property Description
Back on market! Buyer finance fell through.You're greeted with soaring ceilings, natural light & a grand staircase the moment you step inside this 6 bedroom, 4 bath home with space for everyone! Floor to ceiling windows in formal living, den, and dining room. Inviting den with stately brick fireplace and backyard views opens to gourmet kitchen. Kitchen boasts built-in SS appliances, large island, breakfast bar & ample storage. Downstairs primary suite with separate shower, jetted tub, separate vanities, and walk-in closet. Don't miss the secondary bedroom downstairs that can easily be used as a home office. Additional bedrooms and baths share the 2nd floor with a media room and open living room. 3D tour online.
Location
State TX
County Dallas
Direction Take Northwest Dr and W Centerville Rd to Kenswich Ln in GarlandHead north on I-635 NTake exit 9A toward Oates DrTurn right onto Oates DrTurn left onto Northwest DrTurn right onto W Centerville RdTurn right onto Kenswich LnKenswich Ln turns left and becomes Knightsbridge Ln St James Pl
Rooms
Dining Room 1
Interior
Interior Features Cable TV Available
Heating Central, Electric
Cooling Attic Fan, Ceiling Fan(s), Central Air, Electric
Flooring Carpet, Ceramic Tile, Wood
Fireplaces Number 1
Fireplaces Type Wood Burning
Appliance Dishwasher, Disposal, Double Oven, Electric Cooktop, Electric Oven, Gas Cooktop, Gas Oven, Microwave, Plumbed For Gas in Kitchen, Plumbed for Ice Maker, Vented Exhaust Fan, Electric Water Heater
Heat Source Central, Electric
Laundry Electric Dryer Hookup, Gas Dryer Hookup
Exterior
Exterior Feature Garden(s), Rain Gutters
Garage Spaces 2.0
Fence Wood
Utilities Available All Weather Road, City Sewer, City Water, Individual Gas Meter, Individual Water Meter, MUD Sewer, Sidewalk
Roof Type Slate,Tile
Parking Type 2-Car Single Doors, Garage Door Opener, Garage, Garage Faces Rear
Garage Yes
Building
Lot Description Few Trees, Landscaped, Lrg. Backyard Grass, Subdivision
Story Two
Foundation Other
Structure Type Brick
Schools
Elementary Schools Choice Of School
Middle Schools Choice Of School
High Schools Choice Of School
School District Garland Isd
Others
Ownership On File
Acceptable Financing Cash, FHA, VA Loan
Listing Terms Cash, FHA, VA Loan
Financing VA
Read Less
Want to know what your home might be worth? Contact us for a FREE valuation!

Our team is ready to help you sell your home for the highest possible price ASAP

©2024 North Texas Real Estate Information Systems.
Bought with Pam Henderson • Redfin Corporation







