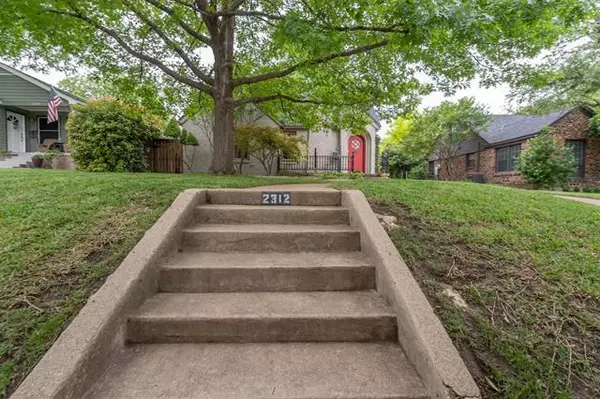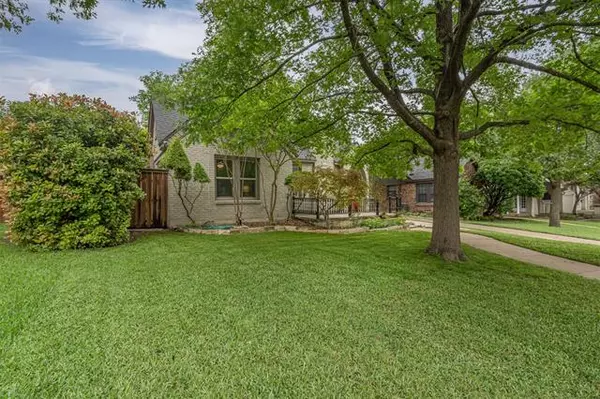$434,000
For more information regarding the value of a property, please contact us for a free consultation.
2312 Carleton Avenue Fort Worth, TX 76107
2 Beds
1 Bath
1,308 SqFt
Key Details
Property Type Single Family Home
Sub Type Single Family Residence
Listing Status Sold
Purchase Type For Sale
Square Footage 1,308 sqft
Price per Sqft $331
Subdivision Hillcrest Add
MLS Listing ID 14567512
Sold Date 06/01/21
Style Tudor
Bedrooms 2
Full Baths 1
HOA Y/N None
Total Fin. Sqft 1308
Year Built 1929
Annual Tax Amount $10,331
Lot Size 8,232 Sqft
Acres 0.189
Lot Dimensions 50 X 165
Property Description
Charming Hillcrest tudor home has an oversized air conditioned garage-workshop with half-bath & studio apartment above. Spacious kitchen has granite counters, stainless steel appliances, & a vintage O'Keefe & Merritt stove - in great condition. Lots of storage space in updated kitchen cabinets. Original wood floors, Saltillo tile, new windows, 2016 roof, electric gate with enclosed driveway for up to 4 additional vehicles. Private back yard with lovely Japanese Maples and 12 X 14 storage building. 405 sf apartment is not included in square footage. Hillcrest is an historic & beautiful west Fort Worth neighborhood with mature trees, sidewalks, & classic architecture.
Location
State TX
County Tarrant
Direction From Camp Bowie Blv turn south on Carleton. Home is on the right
Rooms
Dining Room 1
Interior
Interior Features Cable TV Available, High Speed Internet Available
Heating Central, Natural Gas
Cooling Ceiling Fan(s), Central Air, Electric
Flooring Ceramic Tile, Stone, Wood
Fireplaces Number 1
Fireplaces Type Gas Logs, Gas Starter, Masonry
Appliance Dishwasher, Disposal, Gas Range, Microwave, Other, Plumbed For Gas in Kitchen, Plumbed for Ice Maker, Vented Exhaust Fan, Electric Water Heater
Heat Source Central, Natural Gas
Exterior
Exterior Feature Rain Gutters, Storage
Garage Spaces 2.0
Fence Gate, Wood
Utilities Available Alley, City Sewer, City Water, Curbs, Sidewalk
Roof Type Composition
Parking Type Garage Door Opener, Garage Faces Rear, Oversized
Garage Yes
Building
Lot Description Few Trees, Landscaped, Subdivision
Story One
Foundation Pillar/Post/Pier
Structure Type Brick
Schools
Elementary Schools Southhimou
Middle Schools Stripling
High Schools Arlngtnhts
School District Fort Worth Isd
Others
Ownership see agent
Acceptable Financing Cash, Conventional, FHA, VA Loan
Listing Terms Cash, Conventional, FHA, VA Loan
Financing Cash
Special Listing Condition Survey Available
Read Less
Want to know what your home might be worth? Contact us for a FREE valuation!

Our team is ready to help you sell your home for the highest possible price ASAP

©2024 North Texas Real Estate Information Systems.
Bought with Clayton Patterson • The Ashton Agency







