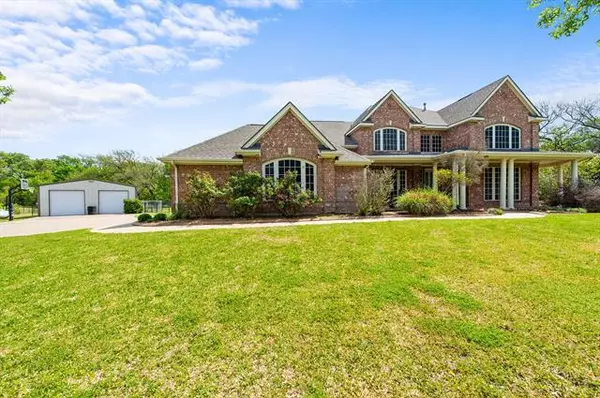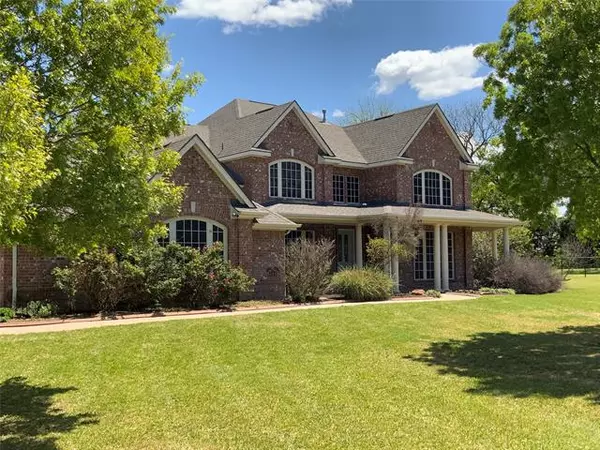$750,000
For more information regarding the value of a property, please contact us for a free consultation.
133 E Hidden Meadow Court Cresson, TX 76035
5 Beds
4 Baths
3,865 SqFt
Key Details
Property Type Single Family Home
Sub Type Single Family Residence
Listing Status Sold
Purchase Type For Sale
Square Footage 3,865 sqft
Price per Sqft $194
Subdivision Hills Of Bear Creek
MLS Listing ID 14554100
Sold Date 06/01/21
Style Traditional
Bedrooms 5
Full Baths 3
Half Baths 1
HOA Fees $42/ann
HOA Y/N Mandatory
Total Fin. Sqft 3865
Year Built 1999
Annual Tax Amount $12,249
Lot Size 5.100 Acres
Acres 5.1
Property Description
Custom home on 5+ acres with lots of mature hardwood trees. Enjoy fishing, swimming and fossil hunting in the creek! Upon entry of the home, you will be greeted by hand scraped hardwood floors and winding staircase with natural light cascading throughout the home. The kitchen has plenty of counterspace and custom cabinetry, great for large families. Formal dining leads into formal living or a piano room. The living areas and bedrooms offer lots of open space and storage. The pool and outdoor kitchen with half bath are perfect for entertaining! Work and tinker in the 30x40 shop and pamper your horses in the 3 stall horse barn w tack room. Walk to the back of the property to see the amazing area by the creek!
Location
State TX
County Parker
Community Gated
Direction From I20, Exit 429A for US 377S. Keep left, follow signs for US 377 Granbury. Continue for 12 miles. Turn right onto Yellow Stone Road, The Hills of Bear Creek Entrance. Turn right onto Hidden Creek Road. At the T, turn right onto Hidden Meadow Court. Home will be on the left in the cul-de-sac.
Rooms
Dining Room 2
Interior
Interior Features Cable TV Available, High Speed Internet Available, Sound System Wiring, Vaulted Ceiling(s), Wainscoting
Heating Propane
Cooling Ceiling Fan(s), Central Air, Electric, Gas
Flooring Carpet, Ceramic Tile, Wood
Fireplaces Number 2
Fireplaces Type Blower Fan, Brick, Gas Starter, Insert, Wood Burning
Appliance Dishwasher, Disposal, Electric Oven, Gas Cooktop, Gas Range, Vented Exhaust Fan, Water Softener, Gas Water Heater
Heat Source Propane
Laundry Electric Dryer Hookup, Full Size W/D Area, Washer Hookup
Exterior
Exterior Feature Covered Patio/Porch, Fire Pit, Outdoor Living Center, Stable/Barn, Storm Cellar, Storage
Garage Spaces 3.0
Fence Wrought Iron, Metal, Partial, Pipe
Pool Cabana, Diving Board, Fenced, Gunite, Heated, In Ground, Pool/Spa Combo, Salt Water, Separate Spa/Hot Tub, Pool Sweep, Water Feature
Community Features Gated
Utilities Available Aerobic Septic, Asphalt, No City Services, Outside City Limits, Private Road, Private Sewer, Well
Waterfront Description Creek
Roof Type Composition
Garage Yes
Private Pool 1
Building
Lot Description Acreage, Cul-De-Sac, Lrg. Backyard Grass, Many Trees, Pasture, Sprinkler System, Subdivision
Story Two
Foundation Slab
Structure Type Brick,Rock/Stone
Schools
Elementary Schools Vandagriff
Middle Schools Aledo
High Schools Aledo
School District Aledo Isd
Others
Restrictions Animals,Development,No Divide,No Mobile Home,No Sublease
Ownership of record
Acceptable Financing Cash, Conventional, FHA, VA Loan
Listing Terms Cash, Conventional, FHA, VA Loan
Financing Conventional
Special Listing Condition Deed Restrictions, Survey Available
Read Less
Want to know what your home might be worth? Contact us for a FREE valuation!

Our team is ready to help you sell your home for the highest possible price ASAP

©2024 North Texas Real Estate Information Systems.
Bought with Ann Motheral • Coldwell Banker Realty







