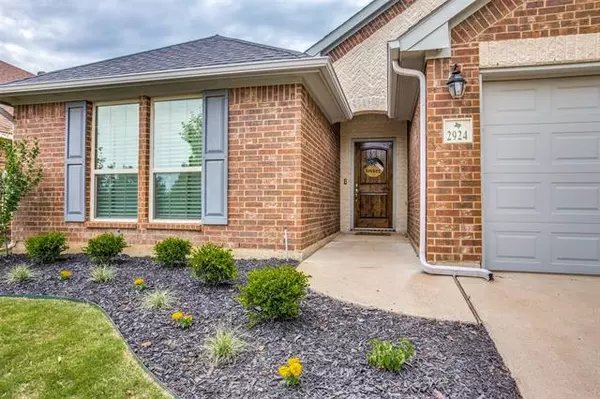$318,000
For more information regarding the value of a property, please contact us for a free consultation.
2924 Greenway Drive Burleson, TX 76028
3 Beds
3 Baths
2,191 SqFt
Key Details
Property Type Single Family Home
Sub Type Single Family Residence
Listing Status Sold
Purchase Type For Sale
Square Footage 2,191 sqft
Price per Sqft $145
Subdivision Mountain Valley Lake Tr
MLS Listing ID 14558772
Sold Date 06/07/21
Style Traditional
Bedrooms 3
Full Baths 2
Half Baths 1
HOA Fees $37/ann
HOA Y/N Mandatory
Total Fin. Sqft 2191
Year Built 2013
Annual Tax Amount $6,381
Lot Size 4,965 Sqft
Acres 0.114
Property Description
Welcome Home to Mountain Valley Lake Addition Burleson, Joshua ISD. Immaculate and Meticulously kept home boasts an Open Concept Living Space, complete with Fresh Interior Paint and New Luxury Vinyl Flooring. Spacious Kitchen with Granite Counter Tops, Stainless Appliances, Walk-in Pantry, Breakfast Bar and Large Utility Room. Upstairs Flex Room features a Half Bath and Oversized Closet; make it a 4th bedroom, Second Living or Game Room. Master Suite with Large Closet, Dual Sinks, Garden Tub & Separate Shower. Covered Back Patio, Subdivision features Landscaped Entrance, Green Spaces, Walking Trails, Lakes and Golf! Refrigerator, Washer and Dryer Available. Buyer and Buyer Agent to Verify all MLS Content
Location
State TX
County Johnson
Community Golf, Greenbelt, Jogging Path/Bike Path, Lake, Park
Direction Turn south off of SW Wilshire Blvd onto Clubhouse Dr, turn Right on Shoreline Dr, turn Right on to Greenway Dr, house is on your Right. Please consult GPS for detailed driving directions.
Rooms
Dining Room 1
Interior
Interior Features Decorative Lighting, Flat Screen Wiring, High Speed Internet Available
Heating Central, Electric
Cooling Ceiling Fan(s), Central Air, Electric
Flooring Carpet, Luxury Vinyl Plank
Appliance Convection Oven, Dishwasher, Disposal, Electric Cooktop, Electric Range, Microwave, Plumbed for Ice Maker, Vented Exhaust Fan, Electric Water Heater
Heat Source Central, Electric
Laundry Electric Dryer Hookup, Full Size W/D Area, Washer Hookup
Exterior
Exterior Feature Covered Patio/Porch, Rain Gutters, Lighting
Garage Spaces 2.0
Fence Wrought Iron, Rock/Stone, Wood
Community Features Golf, Greenbelt, Jogging Path/Bike Path, Lake, Park
Utilities Available City Sewer, City Water, Curbs, Individual Water Meter, Underground Utilities
Roof Type Composition
Parking Type 2-Car Single Doors, Garage Door Opener
Garage Yes
Building
Lot Description Interior Lot, Sprinkler System, Subdivision
Story Two
Foundation Slab
Structure Type Brick
Schools
Elementary Schools Njoshua
Middle Schools Tom And Nita Nichols
High Schools Joshua
School District Joshua Isd
Others
Restrictions Deed
Ownership Justin and Caitlin Barnes
Acceptable Financing Cash, Conventional, FHA, VA Loan
Listing Terms Cash, Conventional, FHA, VA Loan
Financing Conventional
Special Listing Condition Survey Available, Verify Tax Exemptions
Read Less
Want to know what your home might be worth? Contact us for a FREE valuation!

Our team is ready to help you sell your home for the highest possible price ASAP

©2024 North Texas Real Estate Information Systems.
Bought with Staci Davis • JP and Associates Burleson







