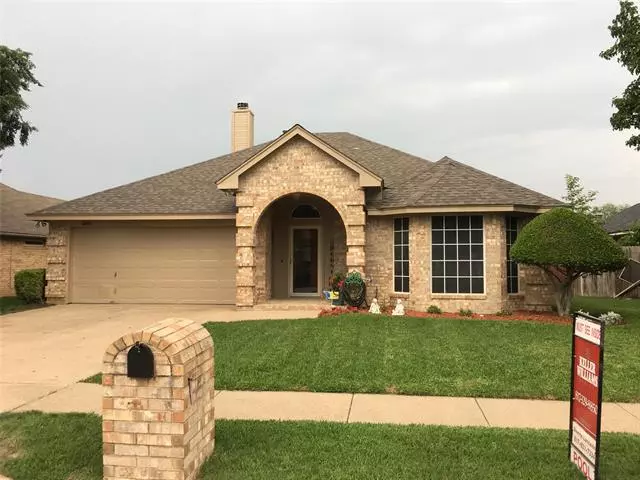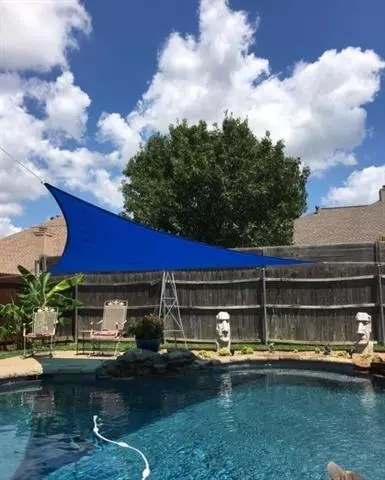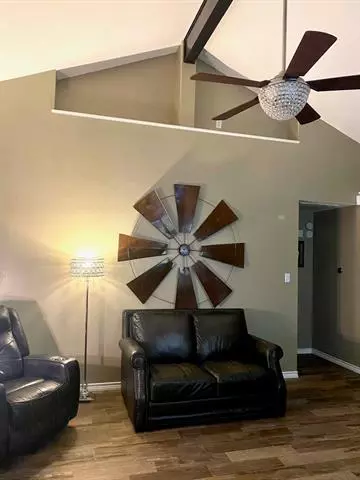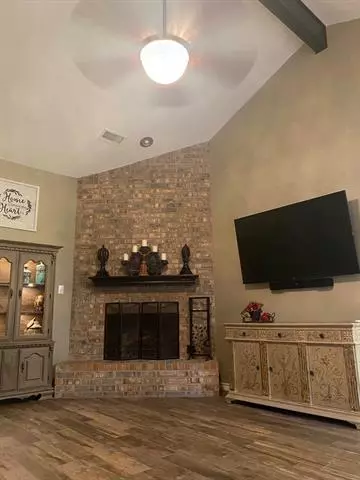$275,000
For more information regarding the value of a property, please contact us for a free consultation.
6641 Sunny Hill Drive Watauga, TX 76148
3 Beds
2 Baths
1,615 SqFt
Key Details
Property Type Single Family Home
Sub Type Single Family Residence
Listing Status Sold
Purchase Type For Sale
Square Footage 1,615 sqft
Price per Sqft $170
Subdivision Summer Hills
MLS Listing ID 14568325
Sold Date 06/07/21
Style Traditional
Bedrooms 3
Full Baths 2
HOA Y/N None
Total Fin. Sqft 1615
Year Built 1991
Lot Size 6,534 Sqft
Acres 0.15
Property Description
Multiple Offers RECEIVED. Wonderfully updated Home in Watauga with gorgeous pool. This 3 bedroom 2 bath home has been pretty much updated from top to bottom. New countertops in Kitchen and bathroom, new tile showers, interior paint, floors new, new ceiling fans, new light fixtures, new toilets, all new door hardware, new baseboards, new blinds, Roof replaced in 2018 with Architectural shingles. Kitchen features built-in microwave-convection oven, new granite. Living room has a beautiful corner fireplace and vaulted ceilings and looks out to gorgeous pool. Master showcases his and her walk in closets, double sinks, new granite countertops, new shower, plus more. See list of all updates. No survey.
Location
State TX
County Tarrant
Direction Heading North on Rufe Snow turn left on Ridgetop then left on Richardson and then right on Sunny Hill. House will be on the right, 2nd house.
Rooms
Dining Room 1
Interior
Interior Features Cable TV Available, Decorative Lighting, High Speed Internet Available, Vaulted Ceiling(s)
Heating Central, Natural Gas
Cooling Ceiling Fan(s), Central Air, Electric
Flooring Ceramic Tile
Fireplaces Number 1
Fireplaces Type Brick, Gas Starter, Wood Burning
Equipment Satellite Dish
Appliance Convection Oven, Dishwasher, Disposal, Electric Cooktop, Electric Oven, Microwave, Plumbed for Ice Maker, Vented Exhaust Fan, Gas Water Heater
Heat Source Central, Natural Gas
Exterior
Exterior Feature Covered Patio/Porch, Other, Storage
Garage Spaces 2.0
Fence Wood
Pool Diving Board, Gunite, In Ground, Sport, Pool Sweep, Water Feature
Utilities Available All Weather Road, City Sewer, City Water, Curbs, Individual Gas Meter, Individual Water Meter, Sidewalk, Underground Utilities
Roof Type Other
Parking Type 2-Car Single Doors, Garage Door Opener, Garage Faces Front
Garage Yes
Private Pool 1
Building
Lot Description Interior Lot, Landscaped, Subdivision
Story One
Foundation Slab
Structure Type Brick,Siding
Schools
Elementary Schools Northridg
Middle Schools Northridge
High Schools Richland
School District Birdville Isd
Others
Ownership McKnight
Acceptable Financing Cash, Conventional, FHA, VA Loan
Listing Terms Cash, Conventional, FHA, VA Loan
Financing Conventional
Read Less
Want to know what your home might be worth? Contact us for a FREE valuation!

Our team is ready to help you sell your home for the highest possible price ASAP

©2024 North Texas Real Estate Information Systems.
Bought with Bill Jones • William Jones Real Estate







