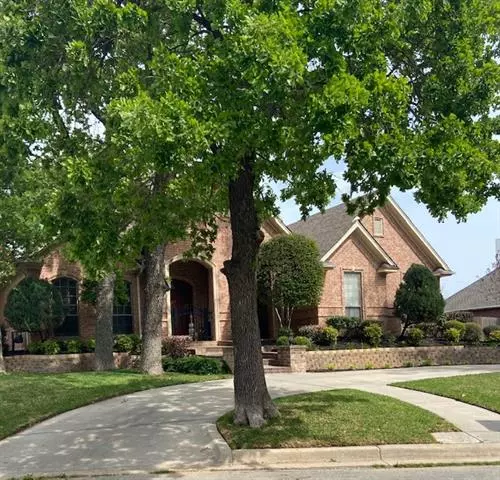$444,900
For more information regarding the value of a property, please contact us for a free consultation.
1601 Thousand Oaks Drive Decatur, TX 76234
3 Beds
3 Baths
2,798 SqFt
Key Details
Property Type Single Family Home
Sub Type Single Family Residence
Listing Status Sold
Purchase Type For Sale
Square Footage 2,798 sqft
Price per Sqft $159
Subdivision Estates Of Hidden Oaks
MLS Listing ID 14565443
Sold Date 06/08/21
Style Traditional
Bedrooms 3
Full Baths 2
Half Baths 1
HOA Fees $18/ann
HOA Y/N Mandatory
Total Fin. Sqft 2798
Year Built 2001
Lot Size 0.315 Acres
Acres 0.315
Property Description
Fabulous home in prestigious Estates in Hidden Oaks! This unique and simply gorgeous home boasts indoor and outdoor living areas, 2 dining areas one of which can also be flex space, a dedicated study or office space, an open yet private concept, beautifully appointed rooms with upgraded finishes. The outdoor landscape includes a sparkling, heated pool with a waterfall, amazing and substantial pergola, kitchen and fireplace, stunning professional rock treatments, and landscaping, all nestled under mature trees. New paint, newer KitchenAid appliances, whole house wired for sound with surround in the living room, spacious closets, tons of cabinet space, and storage.
Location
State TX
County Wise
Rooms
Dining Room 2
Interior
Interior Features Cable TV Available, Decorative Lighting, Flat Screen Wiring, High Speed Internet Available, Sound System Wiring
Heating Central, Natural Gas, Zoned
Cooling Ceiling Fan(s), Central Air, Electric, Zoned
Flooring Carpet, Ceramic Tile, Laminate, Luxury Vinyl Plank
Fireplaces Number 2
Fireplaces Type Gas Logs, Gas Starter, Stone, Wood Burning
Equipment Satellite Dish
Appliance Convection Oven, Dishwasher, Disposal, Double Oven, Electric Cooktop, Electric Oven, Microwave, Plumbed for Ice Maker, Vented Exhaust Fan, Gas Water Heater
Heat Source Central, Natural Gas, Zoned
Exterior
Exterior Feature Attached Grill, Fire Pit, Garden(s), Rain Gutters, Lighting, Mosquito Mist System, Outdoor Living Center
Garage Spaces 2.0
Fence Wrought Iron, Wood
Pool Gunite, Heated, In Ground, Pool Sweep, Water Feature
Utilities Available City Sewer, City Water, Curbs, Individual Gas Meter, Individual Water Meter
Roof Type Composition
Parking Type 2-Car Double Doors, Circular Driveway, Garage Door Opener
Garage Yes
Private Pool 1
Building
Lot Description Few Trees, Interior Lot, Landscaped, Lrg. Backyard Grass, Sprinkler System
Story One
Foundation Slab
Structure Type Brick,Rock/Stone
Schools
Elementary Schools Rann
Middle Schools Mccarroll
High Schools Decatur
School District Decatur Isd
Others
Restrictions Architectural,Building,Deed,Development,No Livestock,No Mobile Home
Ownership of record
Acceptable Financing Cash, Conventional, FHA, Other, VA Loan
Listing Terms Cash, Conventional, FHA, Other, VA Loan
Financing Conventional
Special Listing Condition Deed Restrictions
Read Less
Want to know what your home might be worth? Contact us for a FREE valuation!

Our team is ready to help you sell your home for the highest possible price ASAP

©2024 North Texas Real Estate Information Systems.
Bought with Beverly Whetsell • Fathom Realty, LLC







