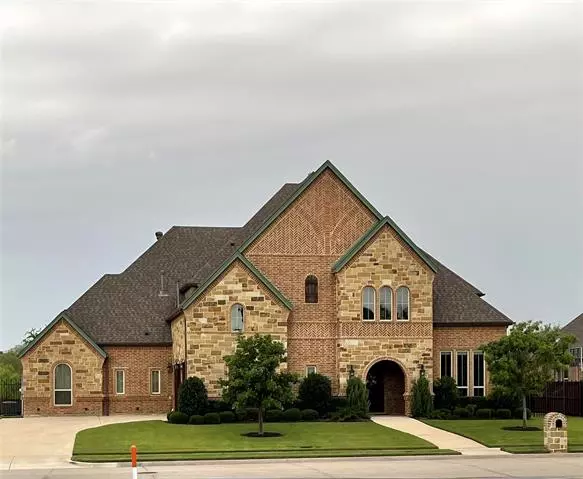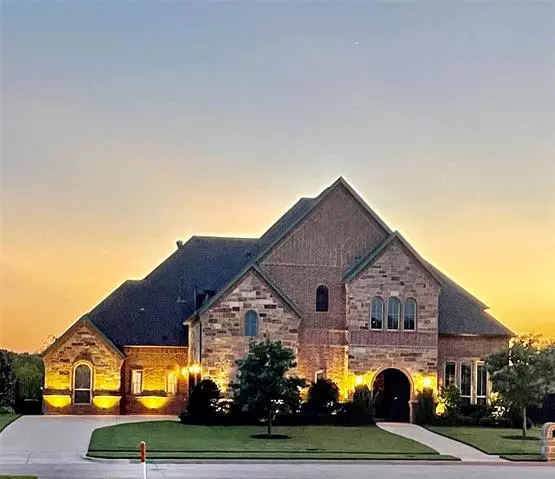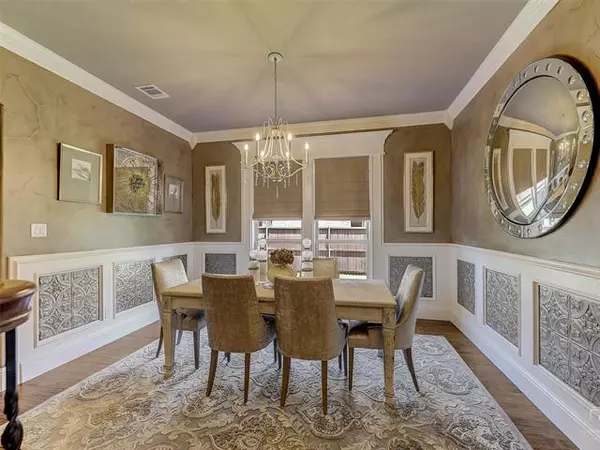$1,250,000
For more information regarding the value of a property, please contact us for a free consultation.
6200 Emmas Court Colleyville, TX 76034
4 Beds
5 Baths
5,140 SqFt
Key Details
Property Type Single Family Home
Sub Type Single Family Residence
Listing Status Sold
Purchase Type For Sale
Square Footage 5,140 sqft
Price per Sqft $243
Subdivision Lavaca Trail Estates
MLS Listing ID 14627387
Sold Date 08/27/21
Style Traditional
Bedrooms 4
Full Baths 3
Half Baths 2
HOA Fees $58/ann
HOA Y/N Mandatory
Total Fin. Sqft 5140
Year Built 2016
Annual Tax Amount $16,660
Lot Size 0.489 Acres
Acres 0.489
Property Description
Stately Custom Home on Private Half Acre! Uniquely designed owners suite with separate his & hers dressing rooms connected by a pass-thru oversized shower. Both lead to a custom closet with built-ins that connects to the utility room. Extensive recent updates include: Premium commercial grade theatre equip; Custom remote control in-ground spa, waterfall; & plush drapery. Formal dining & ofc, metal panel wall & ceiling design; Built-ins; Chandeliers; Hand-scraped hard woods; Cased windows; Pediments; Palatially equipped Media Room with multi-level seating, moulding & entertainment refreshment center! Guest suite with Bay window, full bath & patio exit. Outdoor fireplace, Spa, Pergola & Grill. What a DREAM home!
Location
State TX
County Tarrant
Direction Turn L onto S White Chapel Blvd, stay on S White Chapel Blvd Continue onto Pleasant Run, take the 1st exit onto John McCain Rd Turn L onto Westcoat Dr, right on W McDonwell School Rd, left onto Remington Pkwy, right onto Mustang Trail Turn right onto Lavaca Trail, Turn left onto Emmas Ct
Rooms
Dining Room 2
Interior
Interior Features Cable TV Available, Decorative Lighting, High Speed Internet Available, Smart Home System, Sound System Wiring, Vaulted Ceiling(s), Wet Bar
Heating Central, Natural Gas
Cooling Ceiling Fan(s), Central Air, Electric
Flooring Carpet, Ceramic Tile, Wood
Fireplaces Number 2
Fireplaces Type Gas Logs, Gas Starter, Wood Burning
Appliance Commercial Grade Range, Dishwasher, Disposal, Double Oven, Electric Oven, Gas Cooktop, Gas Range, Microwave, Plumbed for Ice Maker, Gas Water Heater
Heat Source Central, Natural Gas
Laundry Electric Dryer Hookup, Full Size W/D Area, Washer Hookup
Exterior
Exterior Feature Balcony, Covered Patio/Porch, Fire Pit, Rain Gutters, Lighting
Garage Spaces 3.0
Fence Wood
Pool Separate Spa/Hot Tub, Water Feature
Utilities Available City Sewer, City Water
Roof Type Composition
Parking Type Garage Door Opener, Oversized
Garage Yes
Building
Lot Description Few Trees, Landscaped, Lrg. Backyard Grass, Sprinkler System, Subdivision
Story Two
Foundation Combination
Structure Type Brick,Rock/Stone
Schools
Elementary Schools Liberty
Middle Schools Indian Springs
High Schools Keller
School District Keller Isd
Others
Ownership Rohan Pal
Acceptable Financing Cash, Conventional
Listing Terms Cash, Conventional
Financing Conventional
Read Less
Want to know what your home might be worth? Contact us for a FREE valuation!

Our team is ready to help you sell your home for the highest possible price ASAP

©2024 North Texas Real Estate Information Systems.
Bought with Rakhee Shakya • Dallas Ark, REALTORS







