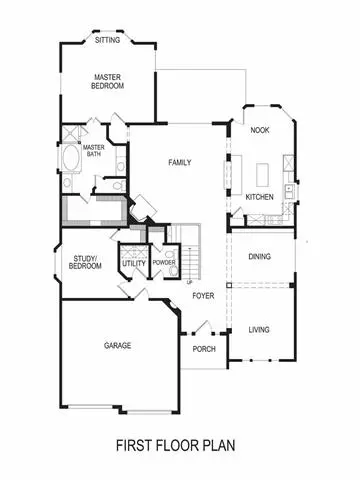$424,152
For more information regarding the value of a property, please contact us for a free consultation.
1534 Legacy Drive Cedar Hill, TX 75104
4 Beds
3 Baths
2,904 SqFt
Key Details
Property Type Single Family Home
Sub Type Single Family Residence
Listing Status Sold
Purchase Type For Sale
Square Footage 2,904 sqft
Price per Sqft $146
Subdivision Bear Creek
MLS Listing ID 14542870
Sold Date 09/02/21
Style Traditional
Bedrooms 4
Full Baths 2
Half Baths 1
HOA Fees $44/ann
HOA Y/N Mandatory
Total Fin. Sqft 2904
Year Built 2020
Lot Size 10,890 Sqft
Acres 0.25
Lot Dimensions 128x76
Property Description
MLS# 14542870 - Built by First Texas Homes - Ready Now! ~ The Brighton is a beautifully landscaped brick and stone 2-story home, located at the awesome Bear Creek Ranch subdivision in Cedar Hill, TX. The home shows wonderfully with 4 bedrooms, 2 and a half baths, a study, and 2 car front entry garages. The Brighton also showcases a huge master suite with seating area, gorgeous California kitchen, spacious family, and game room. The Bear Creek Ranch community is sure to win you over. It boasts of great walking trails, covered picnic areas, and park views any buyer would love!
Location
State TX
County Dallas
Community Jogging Path/Bike Path, Playground
Direction Take I-35 South exit Bear Creek, head West on Bear Creek through Desoto, cross over Hampton, continue West into Cedar Hill, TX to Duncanville Rd. make a left on Duncanville Rd (Heading South). The subdivision is to your left.
Rooms
Dining Room 2
Interior
Interior Features Cable TV Available, Central Vacuum, Decorative Lighting, Vaulted Ceiling(s)
Heating Central, Natural Gas
Cooling Ceiling Fan(s), Central Air, Electric
Flooring Carpet, Ceramic Tile, Wood
Fireplaces Number 1
Fireplaces Type Stone
Appliance Dishwasher, Disposal, Electric Cooktop, Electric Oven, Microwave, Plumbed for Ice Maker, Water Filter, Electric Water Heater
Heat Source Central, Natural Gas
Laundry Electric Dryer Hookup, Full Size W/D Area, Washer Hookup
Exterior
Exterior Feature Covered Patio/Porch, Rain Gutters
Garage Spaces 2.0
Carport Spaces 2
Fence Pipe, Wood
Community Features Jogging Path/Bike Path, Playground
Utilities Available City Sewer, City Water
Roof Type Composition
Parking Type 2-Car Single Doors, Garage Door Opener, Garage Faces Front
Garage Yes
Building
Lot Description Corner Lot, Landscaped, Lrg. Backyard Grass, Park View, Sprinkler System, Subdivision
Story Two
Foundation Slab
Structure Type Brick,Concrete,Rock/Stone
Schools
Elementary Schools Plummer
Middle Schools Permenter
High Schools Cedarhill
School District Cedar Hill Isd
Others
Ownership First Texas Homes
Financing VA
Read Less
Want to know what your home might be worth? Contact us for a FREE valuation!

Our team is ready to help you sell your home for the highest possible price ASAP

©2024 North Texas Real Estate Information Systems.
Bought with Michelle Wilbur • Veteran Real Estate Partners







