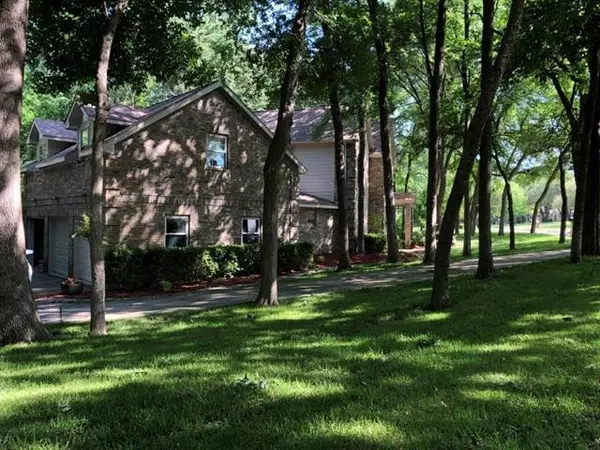$625,000
For more information regarding the value of a property, please contact us for a free consultation.
201 Covey Lane Mckinney, TX 75071
4 Beds
5 Baths
3,486 SqFt
Key Details
Property Type Single Family Home
Sub Type Single Family Residence
Listing Status Sold
Purchase Type For Sale
Square Footage 3,486 sqft
Price per Sqft $179
Subdivision Dove Creek
MLS Listing ID 14621362
Sold Date 08/27/21
Style Traditional
Bedrooms 4
Full Baths 4
Half Baths 1
HOA Y/N None
Total Fin. Sqft 3486
Year Built 2003
Annual Tax Amount $8,437
Lot Size 0.605 Acres
Acres 0.605
Lot Dimensions 120x200
Property Description
Highly desired Dove Creek Subdivision, great schools & neighbors. This home has 10 foot ceilings in the Kitchen Dining Room, Entry Master Suite, and upstairs loft. Living room has a vaulted ceiling that is open to the second floor loft that also has a 10 foot ceiling. Lots windows make this home light and airy. The Bonus room has 2 alcoves with window seats and 5 un-conditioned storage closets. The detached 329 SF shop has 10 foot of clearance and 2 storage loft areas. On Site Sewer System is a shallow drip system so no stinklers in the yard. Driveway has extra access to Covey Lane that provides space for 3 additional parking spaces. Lots of shad in the early morning and late afternoon great for entertaining.
Location
State TX
County Collin
Direction From McKinney head north on US 75 to Melissa Take the exit for SH 121 East toward Bonham at the third light turn right on Miller Road, then turn left on CR 362 the Monument for Dove Creek, turn right onto Dove Road then right onto Covey Lane. 201 Covey is the first house after you cross the creek.
Rooms
Dining Room 1
Interior
Interior Features Decorative Lighting, Dry Bar, High Speed Internet Available, Sound System Wiring, Vaulted Ceiling(s)
Heating Propane, Zoned
Cooling Ceiling Fan(s), Central Air, Gas, Zoned
Flooring Carpet, Ceramic Tile, Stone, Wood
Fireplaces Number 1
Fireplaces Type Brick, Gas Starter, Insert, Wood Burning
Equipment Satellite Dish
Appliance Convection Oven, Dishwasher, Disposal, Gas Cooktop, Gas Range, Microwave, Plumbed for Ice Maker, Refrigerator, Electric Water Heater
Heat Source Propane, Zoned
Laundry Electric Dryer Hookup, Full Size W/D Area, Gas Dryer Hookup, Washer Hookup
Exterior
Exterior Feature Covered Patio/Porch, Rain Gutters
Garage Spaces 3.0
Fence Wrought Iron, Wood
Pool Gunite, In Ground, Pool/Spa Combo, Salt Water, Sport, Pool Sweep
Utilities Available Aerobic Septic, Co-op Membership Included, Concrete, Co-op Water, Curbs, Individual Water Meter, No City Services, Outside City Limits, Septic, Underground Utilities, Unincorporated, Water Tap Fee Paid
Waterfront Description Creek
Roof Type Composition
Parking Type Garage Door Opener
Garage Yes
Private Pool 1
Building
Lot Description Interior Lot, Irregular Lot, Landscaped, Many Trees, Sprinkler System, Subdivision
Story Two
Foundation Combination
Structure Type Brick
Schools
Elementary Schools Melissa
Middle Schools Melissa
High Schools Melissa
School District Melissa Isd
Others
Restrictions Deed,Easement(s)
Ownership Brian Fetz
Acceptable Financing Cash, Conventional
Listing Terms Cash, Conventional
Financing Conventional
Special Listing Condition Utility Easement
Read Less
Want to know what your home might be worth? Contact us for a FREE valuation!

Our team is ready to help you sell your home for the highest possible price ASAP

©2024 North Texas Real Estate Information Systems.
Bought with Kam Gill • Ebby Halliday, REALTORS-Frisco







