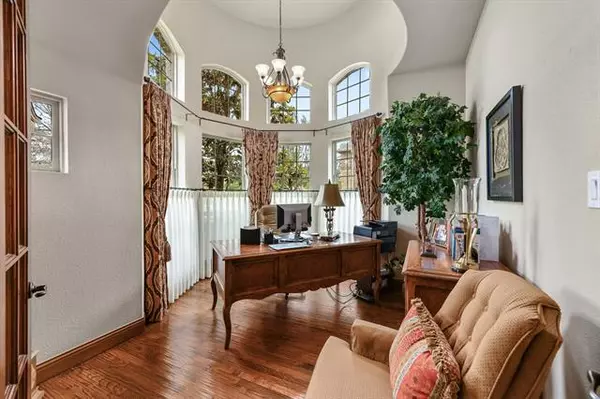$875,000
For more information regarding the value of a property, please contact us for a free consultation.
2016 Churchill Downs Lane Trophy Club, TX 76262
5 Beds
4 Baths
4,896 SqFt
Key Details
Property Type Single Family Home
Sub Type Single Family Residence
Listing Status Sold
Purchase Type For Sale
Square Footage 4,896 sqft
Price per Sqft $178
Subdivision Churchill Downs
MLS Listing ID 14578509
Sold Date 06/28/21
Style Traditional
Bedrooms 5
Full Baths 4
HOA Fees $39
HOA Y/N Mandatory
Total Fin. Sqft 4896
Year Built 2011
Annual Tax Amount $14,371
Lot Size 10,846 Sqft
Acres 0.249
Lot Dimensions 80x135
Property Description
Meticulously maintained luxury home nestled in the prestigious gated community of Churchill Downs. Staycation in your own backyard and watch wildlife foraging in the greenbelt while cooking-relaxing in your outdoor kitchen,extended covered patio & fireplace. Tranquility abounds surrounded by mature trees and plush landscaping. Inside youll marvel at hand finished hardwoods, custom cabinetry, oversized pantry, wine bar, island kitchen, walk-in shower, huge bedrooms with an abundance of closet and storage space, etc. The soaring ceilings and windows flood your living areas with natural light, overlooking a virtual nature preserve. Stones throw from Trophy Club Park, Freedom Dog Park and access to lake trails.
Location
State TX
County Denton
Community Gated, Greenbelt, Jogging Path/Bike Path, Park, Perimeter Fencing, Tennis Court(S)
Direction FM 377 to Bobcat Blvd. Left on Trophy Club, another left on Trophy Park then Right on Derby Way and Home Sweet Home! Or just follow your GPS.
Rooms
Dining Room 2
Interior
Interior Features Cable TV Available, Decorative Lighting, High Speed Internet Available, Sound System Wiring, Vaulted Ceiling(s)
Heating Central, Natural Gas
Cooling Ceiling Fan(s), Central Air, Electric
Flooring Carpet, Ceramic Tile, Wood
Fireplaces Number 2
Fireplaces Type Gas Logs, Gas Starter, Stone
Appliance Dishwasher, Disposal, Electric Oven, Gas Cooktop, Microwave, Plumbed For Gas in Kitchen, Plumbed for Ice Maker, Vented Exhaust Fan, Gas Water Heater
Heat Source Central, Natural Gas
Laundry Full Size W/D Area, Washer Hookup
Exterior
Exterior Feature Attached Grill, Covered Patio/Porch, Fire Pit, Rain Gutters, Lighting
Garage Spaces 3.0
Fence Wrought Iron, Wood
Community Features Gated, Greenbelt, Jogging Path/Bike Path, Park, Perimeter Fencing, Tennis Court(s)
Utilities Available MUD Sewer, MUD Water, Sidewalk, Underground Utilities
Roof Type Composition
Parking Type Garage Door Opener, Garage, Garage Faces Side
Garage Yes
Building
Lot Description Few Trees, Greenbelt, Interior Lot, Landscaped, Sprinkler System, Subdivision
Story Two
Foundation Slab
Structure Type Brick,Rock/Stone
Schools
Elementary Schools Beck
Middle Schools Medlin
High Schools Byron Nelson
School District Northwest Isd
Others
Ownership Per Tax Record
Acceptable Financing Cash, Conventional, FHA, VA Loan
Listing Terms Cash, Conventional, FHA, VA Loan
Financing Conventional
Read Less
Want to know what your home might be worth? Contact us for a FREE valuation!

Our team is ready to help you sell your home for the highest possible price ASAP

©2024 North Texas Real Estate Information Systems.
Bought with Gokul Humagain • BLU Global Realty LLC







