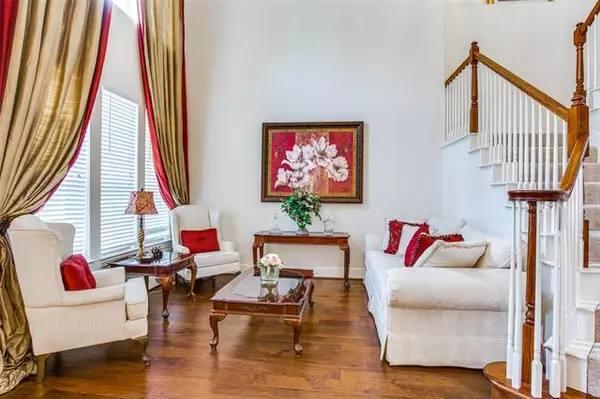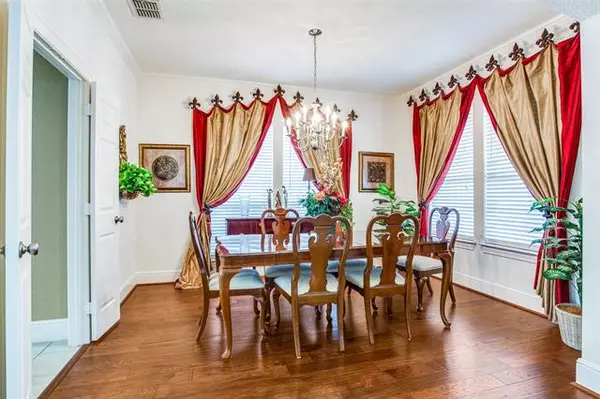$399,990
For more information regarding the value of a property, please contact us for a free consultation.
3404 Marymount Drive Denton, TX 76210
4 Beds
4 Baths
3,519 SqFt
Key Details
Property Type Single Family Home
Sub Type Single Family Residence
Listing Status Sold
Purchase Type For Sale
Square Footage 3,519 sqft
Price per Sqft $113
Subdivision Robinson Oaks
MLS Listing ID 14631095
Sold Date 09/01/21
Style Traditional
Bedrooms 4
Full Baths 3
Half Baths 1
HOA Fees $46/qua
HOA Y/N Mandatory
Total Fin. Sqft 3519
Year Built 2005
Annual Tax Amount $7,583
Lot Size 7,187 Sqft
Acres 0.165
Property Description
BEAUTIFUL GRAND HOME offers welcoming covered porch. Walk-in to the grand entry with soaring ceilings with bright windows galore! Wood floors and custom window coverings in formals. The oversized living boast built-ins and plantation shutters while open to the large granite kitchen with stainless appliances and plenty of cabinet storage along with walk-in pantry. Owners retreat is secluded and spacious with wood floors, 2nd fireplace, and huge spa master bath. Upstairs is perfect for entertaining with game room, media room, guest suite with private bath and 2 bedrooms with jack-n-jill bath. Oversized back patio with trees and brick fence. All conveniently located in south Denton off FM 2499 and 35E.
Location
State TX
County Denton
Community Community Pool, Playground
Direction South on Post Oak Drive from 35 E, Right on Robertson Road, Right into subdivision on Berkley Drive, Right on Marymount Drive, House on the right.
Rooms
Dining Room 2
Interior
Interior Features Cable TV Available, High Speed Internet Available
Heating Central, Natural Gas
Cooling Ceiling Fan(s), Central Air, Electric
Flooring Carpet, Ceramic Tile, Wood
Fireplaces Number 2
Fireplaces Type Gas Logs, Master Bedroom
Equipment Intercom
Appliance Dishwasher, Disposal, Electric Cooktop, Electric Oven, Microwave, Plumbed for Ice Maker, Gas Water Heater
Heat Source Central, Natural Gas
Laundry Electric Dryer Hookup, Full Size W/D Area, Washer Hookup
Exterior
Exterior Feature Covered Patio/Porch, Rain Gutters
Garage Spaces 3.0
Fence Brick, Wood
Community Features Community Pool, Playground
Utilities Available City Sewer, City Water
Roof Type Composition
Parking Type Garage Door Opener, Garage Faces Front, Tandem
Garage Yes
Building
Lot Description Few Trees, Landscaped, Sprinkler System
Story Two
Foundation Slab
Structure Type Brick
Schools
Elementary Schools Nelson
Middle Schools Mcmath
High Schools Denton
School District Denton Isd
Others
Ownership Michael and Karon Newhouse
Acceptable Financing Cash, Conventional, VA Loan
Listing Terms Cash, Conventional, VA Loan
Financing VA
Read Less
Want to know what your home might be worth? Contact us for a FREE valuation!

Our team is ready to help you sell your home for the highest possible price ASAP

©2024 North Texas Real Estate Information Systems.
Bought with Chrissy Mallouf • KELLER WILLIAMS REALTY







