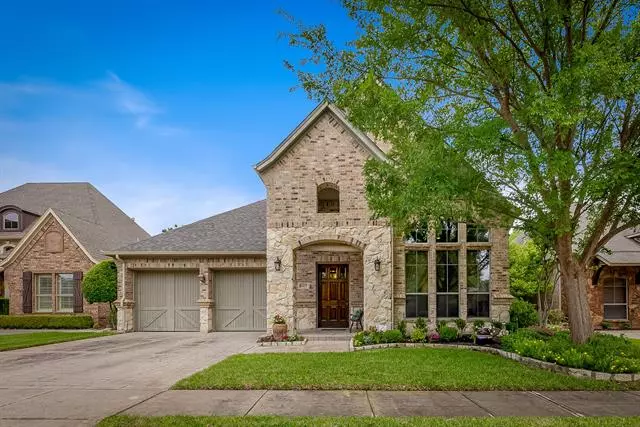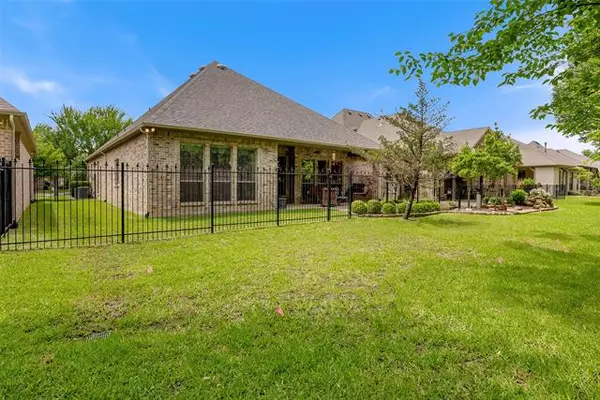$585,000
For more information regarding the value of a property, please contact us for a free consultation.
6417 LORRAINE Park Colleyville, TX 76034
3 Beds
3 Baths
2,835 SqFt
Key Details
Property Type Single Family Home
Sub Type Single Family Residence
Listing Status Sold
Purchase Type For Sale
Square Footage 2,835 sqft
Price per Sqft $206
Subdivision Rosewood Villas
MLS Listing ID 14583646
Sold Date 06/11/21
Style Traditional
Bedrooms 3
Full Baths 2
Half Baths 1
HOA Fees $191/ann
HOA Y/N Mandatory
Total Fin. Sqft 2835
Year Built 2004
Lot Size 6,446 Sqft
Acres 0.148
Lot Dimensions 59X107X60X107
Property Description
YOUR OPPORTUNITY TO LIVE IN GATED ROSEWOOD VILLAS*One-level custom*3 split bedrooms*Extensive hardwood flooring*In-home office*Class IV shingles-2020*AC units updated past 3 years*Water Heater 2016*A wide hallway with lighted barrel ceiling leads from the front door to the back of the property where you find the kitchen, great room, informal dining space*Well-equipped kitchen has an oversized island, pot filler, good cabinet and counter space, walk-in pantry and windows that overlook the covered porch*Convenient to all major shipping, grocery stores, pharmacy--all just minutes away*Rosewood Villas continues to be a sought-after place to call home. SF: 2882-MLS SF whn seller purchased*2835 Bldr SF*2828 TAD SF.
Location
State TX
County Tarrant
Community Gated, Greenbelt, Lake, Park, Perimeter Fencing
Direction FROM 1709, S. ON DAVIS, LEFT ON PRECINCT LINE TO MCDONWAL SCHOOL ROAD. ROSEWOOD VILLA ENTRY GATE IS ON LORRAINE PARK. SHOWING TIME WILL GIVE YOU GATE CODE. OR USE GPS FOR YOUR BEST ROUTE.
Rooms
Dining Room 2
Interior
Interior Features Cable TV Available, Decorative Lighting, Sound System Wiring, Vaulted Ceiling(s)
Heating Central, Natural Gas, Zoned
Cooling Ceiling Fan(s), Central Air, Electric, Zoned
Flooring Carpet, Ceramic Tile, Wood
Fireplaces Number 1
Fireplaces Type Gas Starter
Appliance Built-in Coffee Maker, Convection Oven, Dishwasher, Disposal, Double Oven, Electric Oven, Gas Cooktop, Microwave, Plumbed for Ice Maker, Vented Exhaust Fan, Washer, Electric Water Heater
Heat Source Central, Natural Gas, Zoned
Exterior
Exterior Feature Covered Patio/Porch, Rain Gutters, Lighting
Garage Spaces 2.0
Fence Wrought Iron
Community Features Gated, Greenbelt, Lake, Park, Perimeter Fencing
Utilities Available City Sewer, City Water, Concrete, Curbs, Individual Gas Meter, Individual Water Meter, Sidewalk, Underground Utilities
Roof Type Composition
Parking Type 2-Car Single Doors, Garage Door Opener, Garage Faces Front
Garage Yes
Building
Lot Description Few Trees, Landscaped, Sprinkler System, Subdivision
Story One
Foundation Slab
Structure Type Brick
Schools
Elementary Schools Liberty
Middle Schools Keller
High Schools Keller
School District Keller Isd
Others
Ownership H. ROBERT EPLEY FAMILY TRUST
Acceptable Financing Cash, Conventional
Listing Terms Cash, Conventional
Financing Cash
Read Less
Want to know what your home might be worth? Contact us for a FREE valuation!

Our team is ready to help you sell your home for the highest possible price ASAP

©2024 North Texas Real Estate Information Systems.
Bought with Nanette Ecklund-Luker • Allie Beth Allman & Associates







