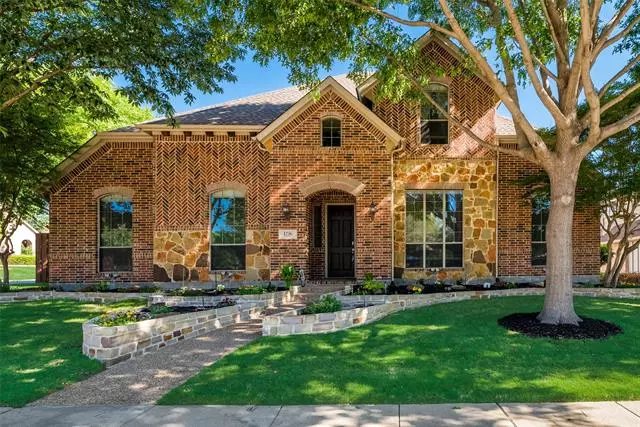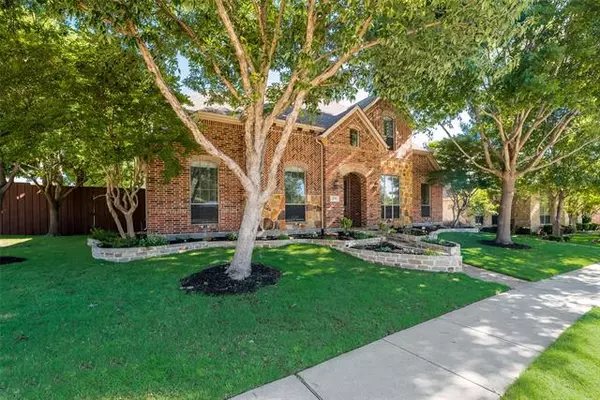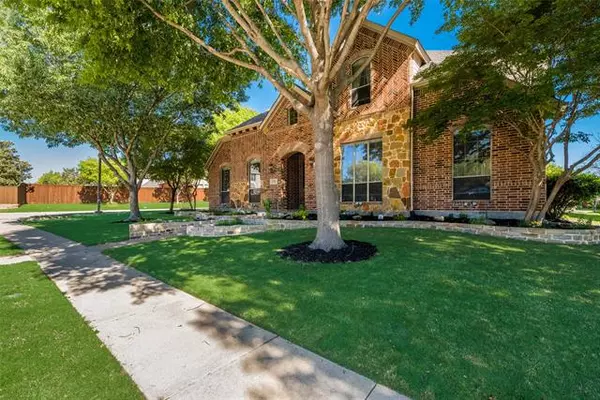$575,000
For more information regarding the value of a property, please contact us for a free consultation.
1756 Kansas Court Allen, TX 75013
5 Beds
5 Baths
4,430 SqFt
Key Details
Property Type Single Family Home
Sub Type Single Family Residence
Listing Status Sold
Purchase Type For Sale
Square Footage 4,430 sqft
Price per Sqft $129
Subdivision Suncreek Iii
MLS Listing ID 14577201
Sold Date 06/30/21
Style Traditional
Bedrooms 5
Full Baths 4
Half Baths 1
HOA Fees $31/ann
HOA Y/N Mandatory
Total Fin. Sqft 4430
Year Built 2002
Annual Tax Amount $10,200
Lot Size 0.300 Acres
Acres 0.3
Property Description
MULTIPLE OFFERS RECEIVED: DEADLINE FOR BEST OFFERS IS SUNDAY, MAY 23RD AT 5PM.Tons of custom woodworking and built ins thru out home; lvp flooring downstairs, new carpet in bedrooms and upstairs; hand scraped wood in game room and study; two staircases; butler pantry for extra storage...back yard has pool w spa and tons of greenspace for play and entertaining and a storage building for all your extras.Buyer will need to purchase new survey; current doesn't include pool. Sellers require leaseback to July 1st.
Location
State TX
County Collin
Community Club House, Community Pool, Greenbelt, Jogging Path/Bike Path, Park, Playground
Direction GPS
Rooms
Dining Room 2
Interior
Interior Features Cable TV Available, Decorative Lighting, Flat Screen Wiring, High Speed Internet Available, Multiple Staircases, Sound System Wiring, Vaulted Ceiling(s)
Heating Central, Natural Gas
Cooling Ceiling Fan(s), Central Air, Electric
Flooring Carpet, Luxury Vinyl Plank, Wood
Fireplaces Number 1
Fireplaces Type Brick, Gas Starter, Wood Burning
Appliance Dishwasher, Disposal, Electric Oven, Gas Cooktop, Microwave, Plumbed For Gas in Kitchen, Plumbed for Ice Maker, Vented Exhaust Fan, Gas Water Heater
Heat Source Central, Natural Gas
Exterior
Exterior Feature Covered Patio/Porch, Rain Gutters, Storage
Garage Spaces 3.0
Fence Wood
Pool Diving Board, Gunite, Heated, In Ground, Pool/Spa Combo, Salt Water, Pool Sweep
Community Features Club House, Community Pool, Greenbelt, Jogging Path/Bike Path, Park, Playground
Utilities Available Alley, City Sewer, City Water, Curbs, Individual Gas Meter, Sidewalk
Roof Type Composition
Parking Type Garage Door Opener, Garage Faces Rear, Tandem, Workshop in Garage
Garage Yes
Private Pool 1
Building
Lot Description Adjacent to Greenbelt, Corner Lot, Cul-De-Sac, Few Trees, Interior Lot, Landscaped, Lrg. Backyard Grass, Park View, Sprinkler System, Subdivision
Story Two
Foundation Slab
Structure Type Brick
Schools
Elementary Schools Beverly
Middle Schools Hendrick
High Schools Plano Senior
School District Plano Isd
Others
Restrictions Unknown Encumbrance(s)
Ownership see agent
Acceptable Financing Cash, Conventional, FHA, VA Loan
Listing Terms Cash, Conventional, FHA, VA Loan
Financing Conventional
Read Less
Want to know what your home might be worth? Contact us for a FREE valuation!

Our team is ready to help you sell your home for the highest possible price ASAP

©2024 North Texas Real Estate Information Systems.
Bought with Valerie Dillon • Briggs Freeman Sotheby's Int'l







