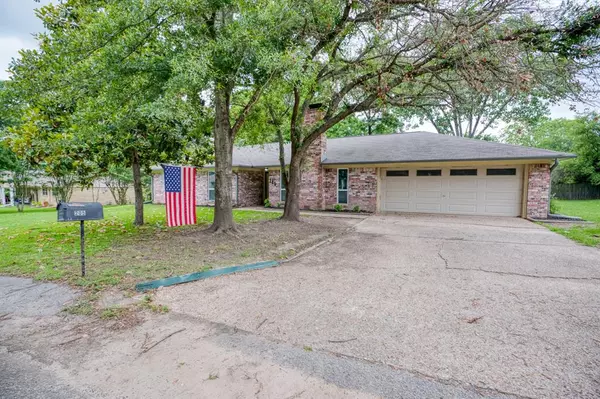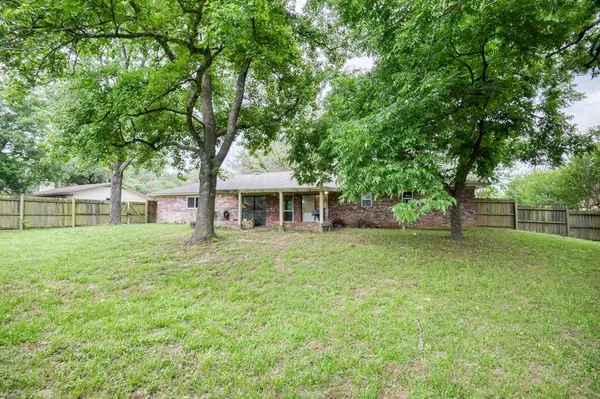$199,900
For more information regarding the value of a property, please contact us for a free consultation.
205 Helen Drive Lindale, TX 75771
3 Beds
2 Baths
1,494 SqFt
Key Details
Property Type Single Family Home
Sub Type Single Family Residence
Listing Status Sold
Purchase Type For Sale
Square Footage 1,494 sqft
Price per Sqft $133
Subdivision Oden Heights
MLS Listing ID 14598921
Sold Date 07/12/21
Bedrooms 3
Full Baths 2
HOA Y/N None
Total Fin. Sqft 1494
Year Built 1982
Annual Tax Amount $3,675
Lot Size 0.344 Acres
Acres 0.344
Property Description
Hard to find 3 bedroom 2 bath home in LISD under $200k!! House features new vinyl plank flooring in most areas. Kitchen has a large island giving plenty of counter space for cooking! Large wood fireplace in the living room. Master bedroom has separate his and hers walk-in closets. Great backyard for your kids to play in! Large garage has plenty of cabinets and a storage room in the back for all your extra things!! Come see this one before it's gone!!
Location
State TX
County Smith
Direction From downtown Lindale, head north on Hwy 69. Turn right on E North Street. Turn left on Helen Dr. House is on right.
Rooms
Dining Room 1
Interior
Interior Features Cable TV Available
Heating Central, Electric
Cooling Central Air, Electric
Flooring Ceramic Tile
Fireplaces Number 1
Fireplaces Type Wood Burning
Appliance Electric Oven, Electric Range
Heat Source Central, Electric
Exterior
Garage Spaces 2.0
Utilities Available City Sewer, City Water
Roof Type Composition
Parking Type Garage
Total Parking Spaces 2
Garage Yes
Building
Story One
Foundation Slab
Level or Stories One
Structure Type Brick,Wood
Schools
Elementary Schools Penny
Middle Schools Moss
High Schools Lindale
School District Lindale Isd
Others
Ownership c/o agent
Financing Cash
Read Less
Want to know what your home might be worth? Contact us for a FREE valuation!

Our team is ready to help you sell your home for the highest possible price ASAP

©2024 North Texas Real Estate Information Systems.
Bought with Sherry Wallace • Leslie Cain Realty







