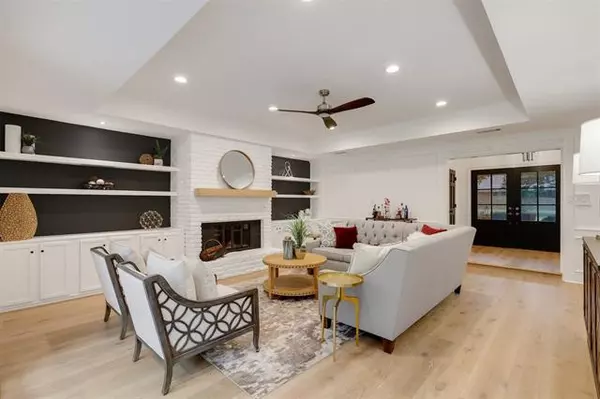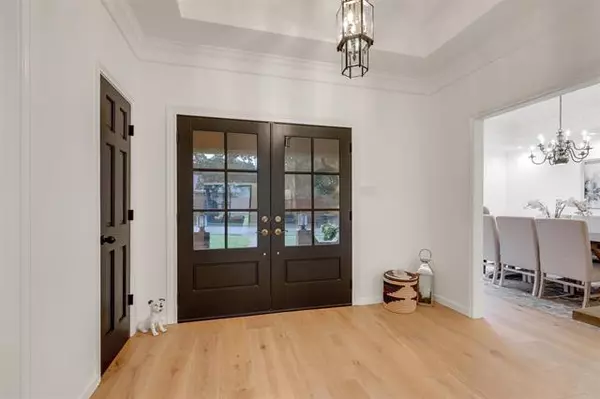$679,000
For more information regarding the value of a property, please contact us for a free consultation.
1202 Plantation Drive S Colleyville, TX 76034
4 Beds
4 Baths
3,882 SqFt
Key Details
Property Type Single Family Home
Sub Type Single Family Residence
Listing Status Sold
Purchase Type For Sale
Square Footage 3,882 sqft
Price per Sqft $174
Subdivision Tara Plantation Add
MLS Listing ID 14630674
Sold Date 09/16/21
Style Traditional,Tudor
Bedrooms 4
Full Baths 3
Half Baths 1
HOA Fees $25/ann
HOA Y/N Voluntary
Total Fin. Sqft 3882
Year Built 1981
Annual Tax Amount $8,634
Lot Size 0.367 Acres
Acres 0.367
Property Description
Impeccably updated Colleyville home in Tara Plantation is truly STUNNING! Attention to detail in every aspect of the remodel! Rich black, custom double front doors welcome you! Extensive white oak wood flooring accentuates the bright, open & airy feel of the home. Bathrooms & kitchen remodel done to perfection. Upstairs has a media room with fireplace + wet bar. New HVAC system. Class 4 Metal Roof (2-yrs old). The kitchen has a gas range & a separate breakfast area. Large sliding glass doors lead out to the patio & provide lots of natural light! Huge backyard with mature shade trees has a new composite fence & plenty of room for a pool. A true Must-See home!
Location
State TX
County Tarrant
Community Jogging Path/Bike Path
Direction Just east of Bedford Rd.Head east on Cheek-Sparger Rd toward Wayne DrTurn left on Bedford RdTurn right on Plantation Dr SDestination will be on the Left.
Rooms
Dining Room 2
Interior
Interior Features Cable TV Available, Central Vacuum, High Speed Internet Available, Paneling, Wet Bar
Heating Central, Natural Gas
Cooling Ceiling Fan(s), Central Air, Electric
Flooring Carpet, Ceramic Tile, Wood
Fireplaces Number 2
Fireplaces Type Blower Fan, Brick, Gas Logs, Wood Burning
Appliance Convection Oven, Dishwasher, Disposal, Gas Cooktop, Gas Oven, Gas Range, Gas Water Heater
Heat Source Central, Natural Gas
Laundry Electric Dryer Hookup, Full Size W/D Area, Washer Hookup
Exterior
Exterior Feature Rain Gutters, RV/Boat Parking
Garage Spaces 2.0
Fence Other
Community Features Jogging Path/Bike Path
Utilities Available City Sewer, City Water, Individual Gas Meter
Roof Type Metal,Shake
Parking Type 2-Car Single Doors, Garage Door Opener, Garage, Garage Faces Side
Garage Yes
Building
Lot Description Few Trees, Interior Lot, Landscaped, Lrg. Backyard Grass, Sprinkler System, Subdivision
Story Two
Foundation Slab
Structure Type Brick
Schools
Elementary Schools Bedfordhei
Middle Schools Bedford
High Schools Bell
School District Hurst-Euless-Bedford Isd
Others
Restrictions No Known Restriction(s)
Ownership on file
Acceptable Financing Cash, Conventional, Texas Vet, VA Loan
Listing Terms Cash, Conventional, Texas Vet, VA Loan
Financing Conventional
Read Less
Want to know what your home might be worth? Contact us for a FREE valuation!

Our team is ready to help you sell your home for the highest possible price ASAP

©2024 North Texas Real Estate Information Systems.
Bought with Chris Carson • RE/MAX Pinnacle Group Realtors







