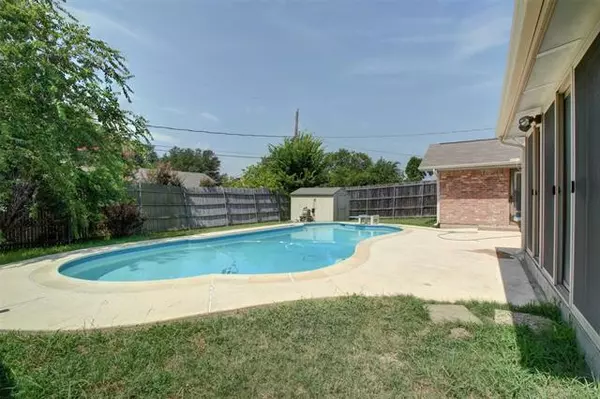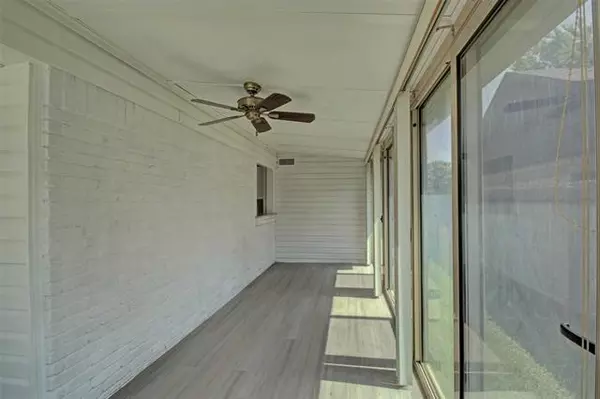$270,000
For more information regarding the value of a property, please contact us for a free consultation.
204 Valley Forge Lane Arlington, TX 76002
3 Beds
2 Baths
1,457 SqFt
Key Details
Property Type Single Family Home
Sub Type Single Family Residence
Listing Status Sold
Purchase Type For Sale
Square Footage 1,457 sqft
Price per Sqft $185
Subdivision Colonial Estates
MLS Listing ID 14641992
Sold Date 09/03/21
Bedrooms 3
Full Baths 2
HOA Y/N None
Total Fin. Sqft 1457
Year Built 1984
Annual Tax Amount $4,531
Lot Size 7,535 Sqft
Acres 0.173
Property Description
The inviting floor plan is sure to impress with the beautiful vaulted living room that flows nicely through the dining and wonderfully U shape kitchen. Great entertaining indoor sun room overlooks the deep big pool with diving board in the backyard. All built in glass door around the sun room can be opened up for a big party or enjoy beautiful summer nights. Living room has brick wood burning fireplace. Home offers 3 bedrooms and 2 full bathrooms. Luxury vinyl plank in main areas with granite countertops through out. Fresh paint inside, new flooring, remodeled master bathroom. Prime location in Arlington, convenient access to all amenities and hwy 360. Storage shed in the back yard. A must see!
Location
State TX
County Tarrant
Direction From I20 S to 360, Exit W Sublett, L on Gettysburg, R on Valley Forge, house on left.
Rooms
Dining Room 1
Interior
Interior Features Decorative Lighting, High Speed Internet Available, Vaulted Ceiling(s)
Heating Central, Electric
Cooling Ceiling Fan(s), Central Air, Electric
Flooring Carpet, Ceramic Tile, Vinyl
Fireplaces Number 1
Fireplaces Type Brick, Wood Burning
Appliance Dishwasher, Disposal, Electric Cooktop, Electric Oven, Electric Range, Microwave, Plumbed for Ice Maker, Electric Water Heater
Heat Source Central, Electric
Exterior
Exterior Feature Storage
Garage Spaces 2.0
Fence Wood
Pool Diving Board, Gunite, In Ground
Utilities Available City Sewer, City Water, Curbs, Individual Water Meter, Underground Utilities
Roof Type Composition
Parking Type 2-Car Single Doors, Garage Door Opener, Garage, Garage Faces Front, On Street
Garage Yes
Private Pool 1
Building
Lot Description Few Trees, Interior Lot, Subdivision
Story One
Foundation Slab
Structure Type Brick,Siding
Schools
Elementary Schools Williams
Middle Schools Ousley
High Schools Seguin
School District Arlington Isd
Others
Ownership TaX
Financing Conventional
Read Less
Want to know what your home might be worth? Contact us for a FREE valuation!

Our team is ready to help you sell your home for the highest possible price ASAP

©2024 North Texas Real Estate Information Systems.
Bought with Roberto Navarro • JPAR Southlake







