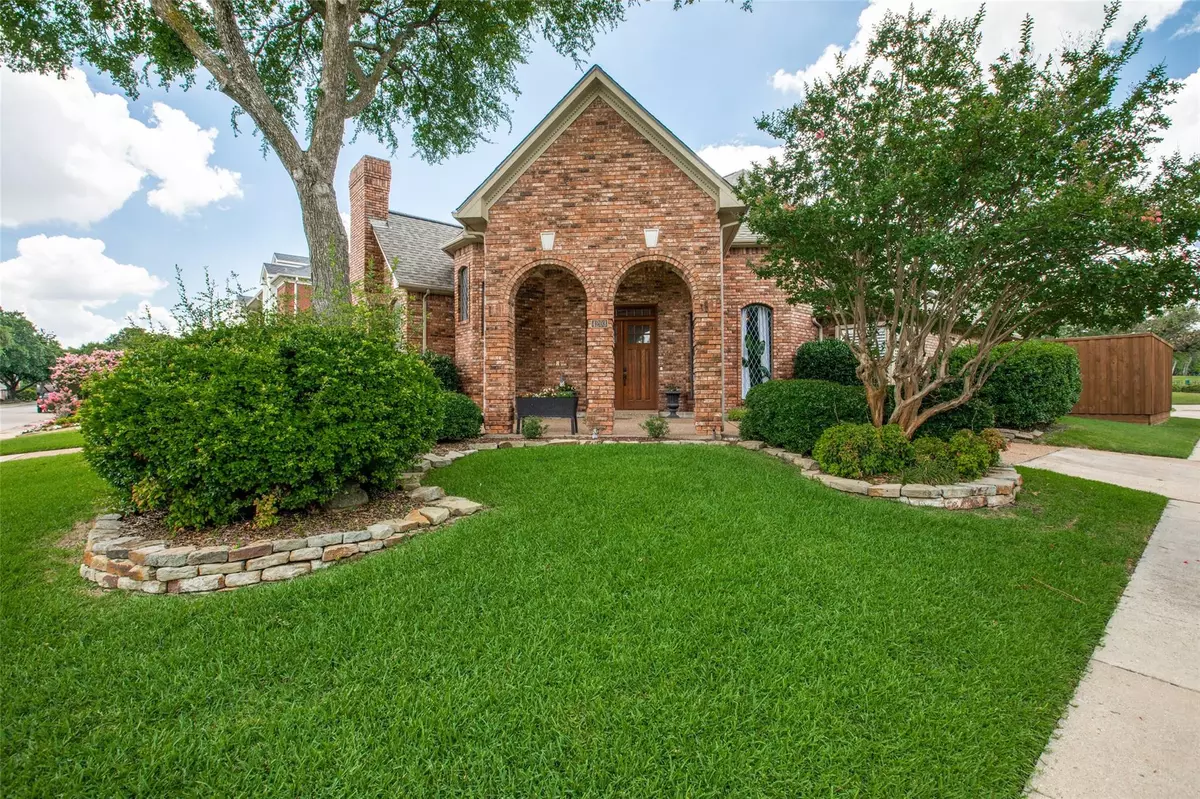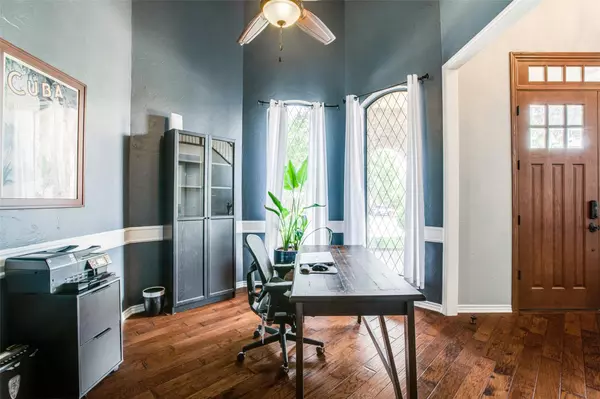$689,000
For more information regarding the value of a property, please contact us for a free consultation.
4203 Shadow Glen Drive Dallas, TX 75287
4 Beds
4 Baths
3,417 SqFt
Key Details
Property Type Single Family Home
Sub Type Single Family Residence
Listing Status Sold
Purchase Type For Sale
Square Footage 3,417 sqft
Price per Sqft $201
Subdivision Bent Tree West 4
MLS Listing ID 14604100
Sold Date 08/16/21
Style Traditional
Bedrooms 4
Full Baths 3
Half Baths 1
HOA Fees $14/ann
HOA Y/N Voluntary
Total Fin. Sqft 3417
Year Built 1986
Annual Tax Amount $13,265
Lot Size 10,018 Sqft
Acres 0.23
Property Description
Stunning updated on gorgeous corner lot in Plano ISD just steps from local elem school and feeds into Plano West High. Kitchen updated with quartzite counters, custom cabinetry, SS appl. breakfast bar and island. Open and flexible floor plan. Remodeled master bath and half bath. Formal dining is used as study. Fabulous updated wet bar. Fireplace in large living room and master bedroom. Fabulous courtyard area off family room. Wonderful quiet neighborhood. Second floor balcony, 3 car garage, circular drive and front porte cochere. See list attached for recent updates. Access to Bent Tree West Swim & Tennis Club for $400 yr. Must see to truly appreciate. Seller requests closing after Aug 15th.
Location
State TX
County Collin
Direction West on Frankford from Tollway. Left on Voss. Left on Creekmeadow. Right on Shadow Glen
Rooms
Dining Room 2
Interior
Interior Features Cable TV Available, Decorative Lighting, Flat Screen Wiring, High Speed Internet Available, Wet Bar
Heating Central, Natural Gas, Zoned
Cooling Central Air, Electric, Zoned
Flooring Carpet, Ceramic Tile, Wood
Fireplaces Number 2
Fireplaces Type Gas Logs, Gas Starter, Master Bedroom
Appliance Dishwasher, Disposal, Double Oven, Electric Oven, Gas Cooktop, Microwave, Plumbed For Gas in Kitchen, Plumbed for Ice Maker, Vented Exhaust Fan
Heat Source Central, Natural Gas, Zoned
Laundry Electric Dryer Hookup, Full Size W/D Area, Gas Dryer Hookup, Washer Hookup
Exterior
Exterior Feature Balcony, Covered Patio/Porch, Rain Gutters
Garage Spaces 3.0
Fence Wood
Utilities Available City Sewer, City Water
Roof Type Composition
Garage Yes
Building
Lot Description Corner Lot, Few Trees, Landscaped, Lrg. Backyard Grass, Park View, Sprinkler System, Subdivision
Story Two
Foundation Slab
Level or Stories Two
Structure Type Brick
Schools
Elementary Schools Mitchell
Middle Schools Frankford
High Schools Plano West
School District Plano Isd
Others
Ownership see agent
Acceptable Financing Cash, Conventional, FHA, VA Loan
Listing Terms Cash, Conventional, FHA, VA Loan
Financing Conventional
Read Less
Want to know what your home might be worth? Contact us for a FREE valuation!

Our team is ready to help you sell your home for the highest possible price ASAP

©2025 North Texas Real Estate Information Systems.
Bought with Gianna Cerullo • Compass RE Texas, LLC.






