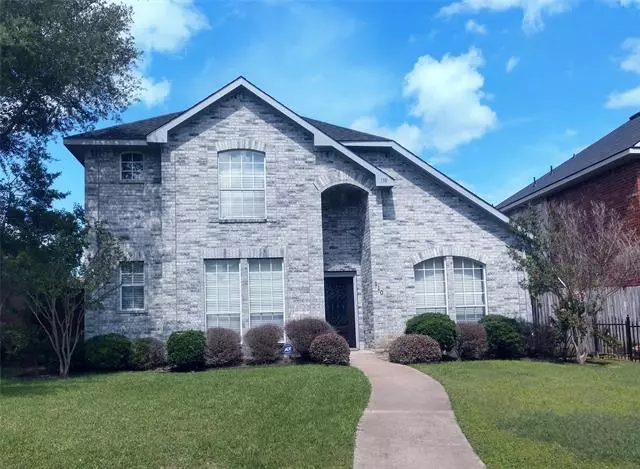$295,000
For more information regarding the value of a property, please contact us for a free consultation.
110 Homestead Drive Lancaster, TX 75146
3 Beds
3 Baths
2,070 SqFt
Key Details
Property Type Single Family Home
Sub Type Single Family Residence
Listing Status Sold
Purchase Type For Sale
Square Footage 2,070 sqft
Price per Sqft $142
Subdivision The Homestead
MLS Listing ID 14594214
Sold Date 08/11/21
Style Traditional
Bedrooms 3
Full Baths 2
Half Baths 1
HOA Y/N None
Total Fin. Sqft 2070
Year Built 2000
Annual Tax Amount $6,895
Lot Size 6,141 Sqft
Acres 0.141
Lot Dimensions 52 x 123
Property Description
This beautiful 2 Story 3 bedroom home has 2 living areas, 2 dining areas, 2.5 baths, a 2 car attached garage, a nice back yard with an 8-foot high board on board cedar privacy fence. This home has a new roof, new wood floors, a new light fixture, & new garbage disposal in the kitchen. The wooden stairway to the 2nd floor is just beautiful. The wood-burning fireplace is a nice backup heat source for those stormy winter nights. The master suite can please the hardest buyer. The master bath is roomy, with a big mirror, a nice garden tub, a separate shower, & a large walk-in closet. As You enter this home, The Formal dining area is right upfront off the kitchen which makes it really easy to entertain all guests.
Location
State TX
County Dallas
Direction Use GPS. From S. I35 East in Desoto, Go East On West Belt Line RD for about 4-5 Miles. Turn Left on W.Main St at the Light by the Texaco Station Drive about 100 Feet and Homestead is the First Street on the Right. 110 Homestead is the beautiful Gray 2 Story Home on the left side of the st.
Rooms
Dining Room 2
Interior
Interior Features Cable TV Available, High Speed Internet Available, Vaulted Ceiling(s)
Heating Central, Electric
Cooling Ceiling Fan(s), Central Air, Electric
Flooring Carpet, Ceramic Tile, Laminate, Wood
Fireplaces Number 1
Fireplaces Type Wood Burning
Appliance Dishwasher, Disposal, Electric Cooktop, Electric Oven, Electric Range, Plumbed for Ice Maker, Refrigerator, Vented Exhaust Fan, Electric Water Heater
Heat Source Central, Electric
Laundry Electric Dryer Hookup, Full Size W/D Area, Washer Hookup
Exterior
Garage Spaces 2.0
Fence Brick, Metal, Wood
Utilities Available Alley, All Weather Road, City Sewer, City Water, Concrete, Curbs
Roof Type Composition
Garage Yes
Building
Lot Description Interior Lot, Landscaped, Lrg. Backyard Grass
Story Two
Foundation Slab
Structure Type Brick,Concrete,Frame,Metal Siding,Siding,Wood
Schools
Elementary Schools Belt Line
Middle Schools Lancaster
High Schools Lancaster
School District Lancaster Isd
Others
Ownership L.C. Chandler
Acceptable Financing Cash, Conventional, Existing Bonds, Federal Land Bank, FHA, FHA-203K, Fixed, FMHA, Texas Vet, USDA Loan, VA Loan
Listing Terms Cash, Conventional, Existing Bonds, Federal Land Bank, FHA, FHA-203K, Fixed, FMHA, Texas Vet, USDA Loan, VA Loan
Financing FHA
Special Listing Condition Survey Available, Utility Easement
Read Less
Want to know what your home might be worth? Contact us for a FREE valuation!

Our team is ready to help you sell your home for the highest possible price ASAP

©2024 North Texas Real Estate Information Systems.
Bought with Joshua Parker • Townview, REALTORS



