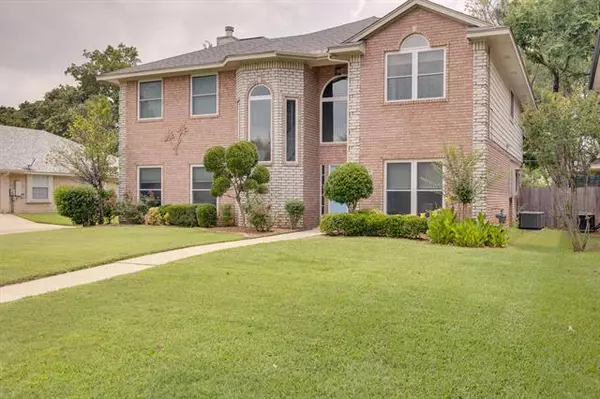$335,000
For more information regarding the value of a property, please contact us for a free consultation.
6019 Copperfield Drive Arlington, TX 76001
4 Beds
3 Baths
2,797 SqFt
Key Details
Property Type Single Family Home
Sub Type Single Family Residence
Listing Status Sold
Purchase Type For Sale
Square Footage 2,797 sqft
Price per Sqft $119
Subdivision Copperfield Add
MLS Listing ID 14610538
Sold Date 08/10/21
Style Traditional
Bedrooms 4
Full Baths 2
Half Baths 1
HOA Y/N None
Total Fin. Sqft 2797
Year Built 1997
Annual Tax Amount $7,247
Lot Size 8,145 Sqft
Acres 0.187
Property Description
This beautiful home located in a quiet & established neighborhood features a spacious formal dining with French doors, inviting family room with gas fireplace, wonderful kitchen with island, stainless appliances & abundant cabinet & counter space, cozy breakfast nook, private master suite with sitting room up with garden tub & separate shower, oversized secondary bedrooms, large open loft that is perfect for a gameroom or second living. The home offers laminate wood flooring, neutral colors, Ring doorbell & camera system, NEST thermostats, & new windows in 2020. Private backyard deck added in 2020 is the perfect place to relax and entertain with room for pets & kids. Walking distance to Stovall Park
Location
State TX
County Tarrant
Direction I-20 - South on Bowen, Left on Sublet, Right on Copperfield
Rooms
Dining Room 2
Interior
Interior Features Cable TV Available, High Speed Internet Available
Heating Central, Natural Gas
Cooling Ceiling Fan(s), Central Air, Electric
Flooring Laminate
Fireplaces Number 1
Fireplaces Type Gas Logs, Gas Starter
Appliance Dishwasher, Disposal, Gas Cooktop, Gas Oven, Microwave, Plumbed For Gas in Kitchen, Plumbed for Ice Maker, Electric Water Heater
Heat Source Central, Natural Gas
Laundry Electric Dryer Hookup, Full Size W/D Area, Washer Hookup
Exterior
Exterior Feature Rain Gutters
Garage Spaces 2.0
Fence Wood
Utilities Available Alley, City Sewer, City Water, Curbs, Individual Gas Meter, Individual Water Meter, Sidewalk
Roof Type Composition
Parking Type Garage Door Opener, Garage, Garage Faces Side
Garage Yes
Building
Lot Description Few Trees, Landscaped, Lrg. Backyard Grass, Sprinkler System, Subdivision
Story Two
Foundation Slab
Structure Type Brick
Schools
Elementary Schools Carol Holt
Middle Schools Crosstimbe
High Schools Summit
School District Mansfield Isd
Others
Ownership Dean, Joshua & Lora
Financing Cash
Read Less
Want to know what your home might be worth? Contact us for a FREE valuation!

Our team is ready to help you sell your home for the highest possible price ASAP

©2024 North Texas Real Estate Information Systems.
Bought with Spalding Pyron • Pyron Team Realty







