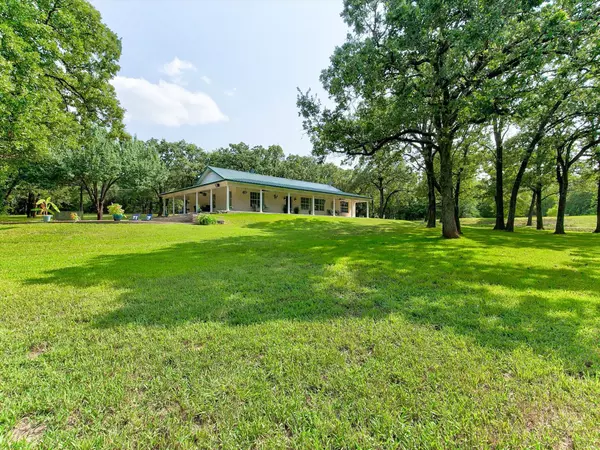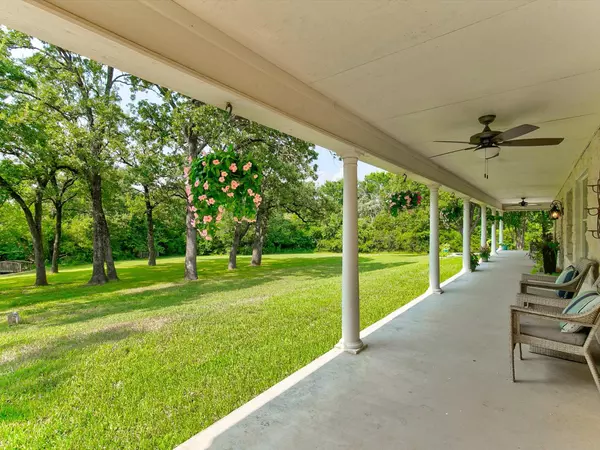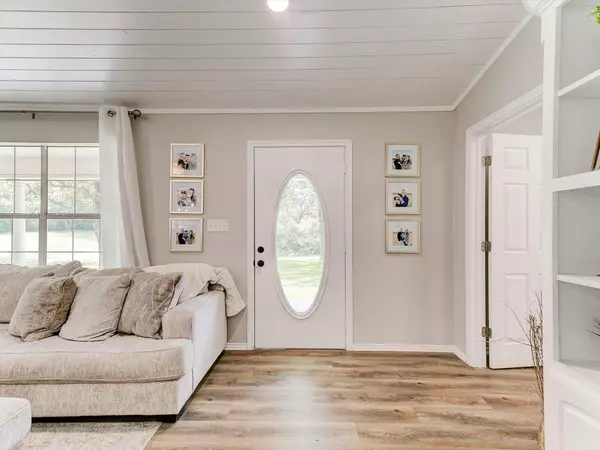$479,900
For more information regarding the value of a property, please contact us for a free consultation.
4100 Matthew Drive Cleburne, TX 76031
3 Beds
2 Baths
2,040 SqFt
Key Details
Property Type Single Family Home
Sub Type Single Family Residence
Listing Status Sold
Purchase Type For Sale
Square Footage 2,040 sqft
Price per Sqft $235
Subdivision Keene Acres
MLS Listing ID 14640748
Sold Date 08/27/21
Bedrooms 3
Full Baths 2
HOA Y/N None
Total Fin. Sqft 2040
Year Built 1999
Annual Tax Amount $5,785
Lot Size 5.170 Acres
Acres 5.17
Property Description
Gorgeous Texas Hill Country Home situated on over 5 acres with 1,800 sq ft insulated shop with water, electric, & Central Air. RV Parking, Pool, Beautiful Oak Trees, pond, creek, greenhouse, wrap around porch. This home has been timelessly revamped & will be sure to check off your wish list. Enter the gated entry surrounded by mature trees as you wind up the driveway & breathe in what feels like your relaxing private retreat. Inside you will find a spacious gathering space with wonderful sight lines & great views out every window. Kitchen offers large island with leathered granite tops & stainless appliances, including double oven. Too much to list. Come & See for yourself. Professional Pictures coming soon.
Location
State TX
County Johnson
Direction From 67 north turn right on CR 414, turn left onto Matthew Dr S, house is on the right.
Rooms
Dining Room 2
Interior
Interior Features Decorative Lighting
Heating Central, Electric
Cooling Central Air, Electric
Flooring Luxury Vinyl Plank
Fireplaces Number 1
Fireplaces Type Wood Burning
Appliance Dishwasher, Disposal, Double Oven, Electric Cooktop, Electric Oven, Microwave
Heat Source Central, Electric
Exterior
Garage Spaces 2.0
Utilities Available Co-op Water, Septic
Roof Type Metal
Parking Type Garage Faces Side
Garage Yes
Building
Story One
Foundation Slab
Structure Type Rock/Stone
Schools
Middle Schools Alvarado
High Schools Alvarado
School District Alvarado Isd
Others
Ownership Gavin & Makayla Hughes
Acceptable Financing Cash, Conventional, VA Loan
Listing Terms Cash, Conventional, VA Loan
Financing Cash
Read Less
Want to know what your home might be worth? Contact us for a FREE valuation!

Our team is ready to help you sell your home for the highest possible price ASAP

©2024 North Texas Real Estate Information Systems.
Bought with David Sandhu • Fathom Realty, LLC







