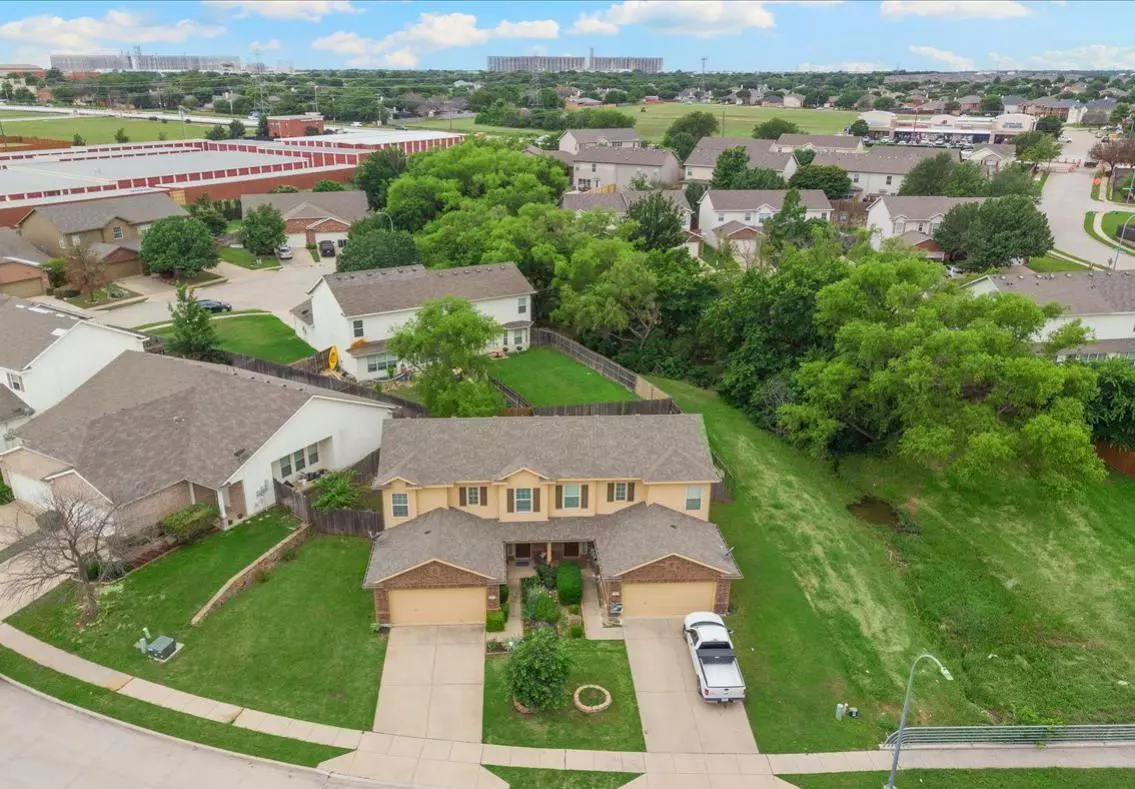$225,000
For more information regarding the value of a property, please contact us for a free consultation.
7421 Howling Coyote Lane Fort Worth, TX 76131
3 Beds
3 Baths
1,556 SqFt
Key Details
Property Type Single Family Home
Sub Type Single Family Residence
Listing Status Sold
Purchase Type For Sale
Square Footage 1,556 sqft
Price per Sqft $144
Subdivision Villages Of Chisholm Ridge Th
MLS Listing ID 14586982
Sold Date 08/27/21
Style Traditional
Bedrooms 3
Full Baths 2
Half Baths 1
HOA Fees $36/ann
HOA Y/N Mandatory
Total Fin. Sqft 1556
Year Built 2006
Annual Tax Amount $4,578
Lot Size 4,617 Sqft
Acres 0.106
Property Description
Beautiful 3 Bedroom Duplex with 2.5 baths a great yard and beautiful landscaping. Covered front porch area with flowers. Large living room area open to the kitchen and dining room with a large pantry. Natural light fills the downstairs from all the windows. Utility room and two car garage. Three spacious bedrooms are upstairs with two full baths and a half bath downstairs. Sprinker system in the front and back. Peaceful master retreat with a walk in closet and spacious bathroom. The Attic area has wood flooring for storage. Roof and AC were recently replaced. Fresh paint added. HOA mows the front yard. EMISD school district. Multiple Offers please submit highest and best offer by 2pm Sunday 27th. Owner occupied
Location
State TX
County Tarrant
Direction From Basswood turn North on Montosa Trail follow to the left on Rio Secco Dr. Turn Right on Sonterra Trail and Left on Howling Coyote LN. Home is on the left before the bridge. Only the left side of the Duplex is for sale.
Rooms
Dining Room 1
Interior
Interior Features Cable TV Available, High Speed Internet Available
Heating Central, Electric
Cooling Ceiling Fan(s), Central Air, Electric
Flooring Carpet, Ceramic Tile
Appliance Dishwasher, Electric Oven, Microwave
Heat Source Central, Electric
Laundry Electric Dryer Hookup, Full Size W/D Area, Washer Hookup
Exterior
Exterior Feature Covered Patio/Porch, Rain Gutters
Garage Spaces 2.0
Fence Wood
Utilities Available City Sewer, City Water, Community Mailbox, Concrete, Curbs, Individual Water Meter, Sidewalk
Roof Type Composition
Parking Type 2-Car Single Doors, Garage Door Opener, Garage, Garage Faces Front
Garage Yes
Building
Lot Description Interior Lot, Landscaped, Lrg. Backyard Grass, Sprinkler System
Story Two
Foundation Slab
Structure Type Brick
Schools
Elementary Schools Chisholm Ridge
Middle Schools Highland
High Schools Saginaw
School District Eagle Mt-Saginaw Isd
Others
Ownership Gardner
Acceptable Financing Cash, Conventional, FHA
Listing Terms Cash, Conventional, FHA
Financing Conventional
Special Listing Condition Aerial Photo
Read Less
Want to know what your home might be worth? Contact us for a FREE valuation!

Our team is ready to help you sell your home for the highest possible price ASAP

©2024 North Texas Real Estate Information Systems.
Bought with Miriam Stevenson • RJ Williams & Company RE LLC







