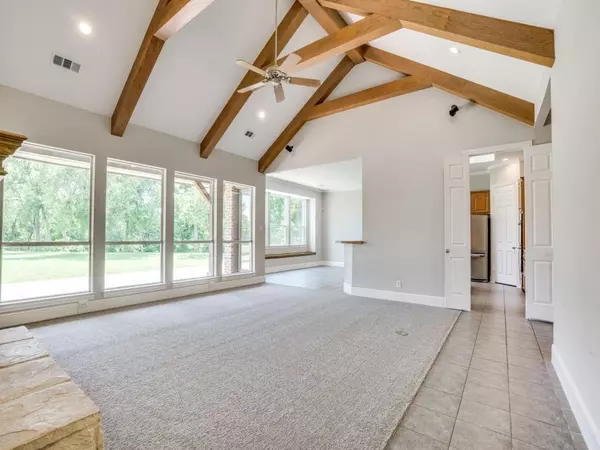$1,750,000
For more information regarding the value of a property, please contact us for a free consultation.
4097 FM 1461 Mckinney, TX 75071
3 Beds
3 Baths
3,572 SqFt
Key Details
Property Type Single Family Home
Sub Type Single Family Residence
Listing Status Sold
Purchase Type For Sale
Square Footage 3,572 sqft
Price per Sqft $489
MLS Listing ID 14619566
Sold Date 09/07/21
Style Traditional
Bedrooms 3
Full Baths 2
Half Baths 1
HOA Y/N None
Total Fin. Sqft 3572
Year Built 1998
Annual Tax Amount $10,471
Lot Size 11.912 Acres
Acres 11.912
Property Description
11.912 Acres with 1.5 Story Home and Tree Lined Creek just outside the McKinney City Limits. Prime Location with Frontage on Frontier Parkway (FM 1461), No City Tax and No HOA. Recent Updates include Granite in Bathrooms, Game Room and Utility, LED Lighting, Paint and Carpet throughout. Beautiful Living Room with Vaulted Ceiling, A-Frame Beams, Stone Fireplace and Built-Ins. Kitchen includes Double Oven, Wine Refrigerator, Refrigerator and Tons of Cabinetry. Master Suite has Bay Windows, Separate Vanities and Large Walk-In Closet. 2 Guest Bedrooms Down with Jack-N-Jill Bathroom. Game Room Up with Wet Bar. Utility Room with Sink. Screened-In Room off of Kitchen. Workshop 24' x 24' with Overhang and Electric.
Location
State TX
County Collin
Direction From 380, Go North on Lake Forest Drive. Road Curves to Left and turns into FM 1461. House will be on Left.
Rooms
Dining Room 1
Interior
Interior Features Built-in Wine Cooler, Vaulted Ceiling(s)
Heating Central, Electric
Cooling Ceiling Fan(s), Central Air, Electric
Flooring Carpet, Ceramic Tile, Luxury Vinyl Plank, Wood
Fireplaces Number 1
Fireplaces Type Gas Starter
Appliance Dishwasher, Disposal, Double Oven, Electric Cooktop, Electric Oven, Microwave, Plumbed for Ice Maker, Refrigerator
Heat Source Central, Electric
Laundry Electric Dryer Hookup, Full Size W/D Area, Washer Hookup
Exterior
Garage Spaces 3.0
Utilities Available Aerobic Septic
Roof Type Composition
Parking Type Garage Door Opener
Total Parking Spaces 3
Garage Yes
Building
Story Two
Foundation Slab
Level or Stories Two
Structure Type Brick,Rock/Stone
Schools
Elementary Schools John A Baker
Middle Schools Bill Hays
High Schools Prosper
School District Prosper Isd
Others
Ownership See Tax Rolls
Acceptable Financing Cash, Conventional
Listing Terms Cash, Conventional
Financing Conventional
Special Listing Condition Aerial Photo, Survey Available
Read Less
Want to know what your home might be worth? Contact us for a FREE valuation!

Our team is ready to help you sell your home for the highest possible price ASAP

©2024 North Texas Real Estate Information Systems.
Bought with Jacob Stevenson • Compass RE Texas, LLC.







