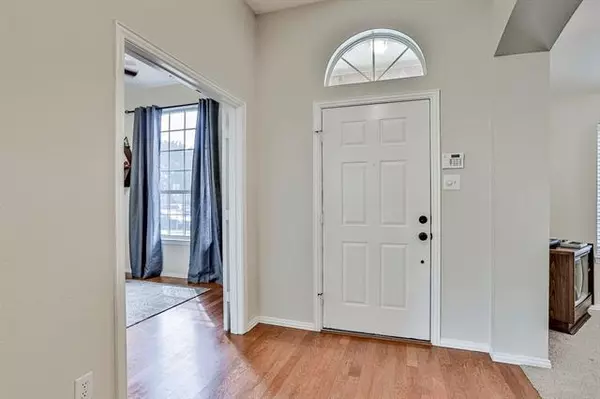$374,900
For more information regarding the value of a property, please contact us for a free consultation.
1823 Lake Travis Drive Allen, TX 75002
4 Beds
2 Baths
2,048 SqFt
Key Details
Property Type Single Family Home
Sub Type Single Family Residence
Listing Status Sold
Purchase Type For Sale
Square Footage 2,048 sqft
Price per Sqft $183
Subdivision North Bethany Lake Estates Ph Two
MLS Listing ID 14679937
Sold Date 11/05/21
Style Traditional
Bedrooms 4
Full Baths 2
HOA Fees $20/ann
HOA Y/N Mandatory
Total Fin. Sqft 2048
Year Built 2002
Annual Tax Amount $5,797
Lot Size 7,840 Sqft
Acres 0.18
Lot Dimensions 115x65
Property Description
MULTIPLE OFFERS, HIGHEST AND BEST BY MONDAY EVE 10-4. The one you've been waiting for! This well kept single story 4 bedroom 2 bath hm with wood floors is the ideal plan. 4th bdrm with French drs can also be study. Combined formals could become a 2nd study. Ultra efficient 3 year old 2 stage 16 seer Carrier HVAC with heat pump has no problem keeping you cold in the summer and toasty in the winter. Smart home features such as Ecobee wifi thermostat, Rachio wifi sprinkler controller, Skybell doorbell, and 3 wifi sec cameras. 8' BOB cedar fence with steel posts. New light fixtures with LED or CFL bulbs, solar shades, and sprinkler system. Upgraded Stainless kit with range with built in air fryer! Don't snooze!
Location
State TX
County Collin
Community Playground
Direction In between Bethany and McDermott just west of Angel Parkway.
Rooms
Dining Room 2
Interior
Interior Features Cable TV Available, High Speed Internet Available, Smart Home System
Heating Central, Electric
Cooling Ceiling Fan(s), Central Air, Electric
Flooring Carpet, Ceramic Tile, Laminate
Fireplaces Number 1
Fireplaces Type Brick, Gas Starter, Wood Burning
Appliance Dishwasher, Disposal, Electric Range, Microwave, Plumbed for Ice Maker, Electric Water Heater
Heat Source Central, Electric
Exterior
Exterior Feature Garden(s)
Garage Spaces 2.0
Fence Wood
Community Features Playground
Utilities Available Alley, City Sewer, City Water, Concrete, Curbs, Sidewalk
Roof Type Composition
Parking Type Garage Door Opener, Garage, Garage Faces Rear
Garage Yes
Building
Lot Description Few Trees, Interior Lot, Landscaped, Lrg. Backyard Grass, Sprinkler System, Subdivision
Story One
Foundation Slab
Structure Type Brick
Schools
Elementary Schools Chandler
Middle Schools Lowery Freshman Center
High Schools Allen
School District Allen Isd
Others
Ownership Alex and Delaney Evans
Acceptable Financing Cash, Conventional, FHA, VA Loan
Listing Terms Cash, Conventional, FHA, VA Loan
Financing Conventional
Read Less
Want to know what your home might be worth? Contact us for a FREE valuation!

Our team is ready to help you sell your home for the highest possible price ASAP

©2024 North Texas Real Estate Information Systems.
Bought with Lingqian Zhuo • Sunet Group







