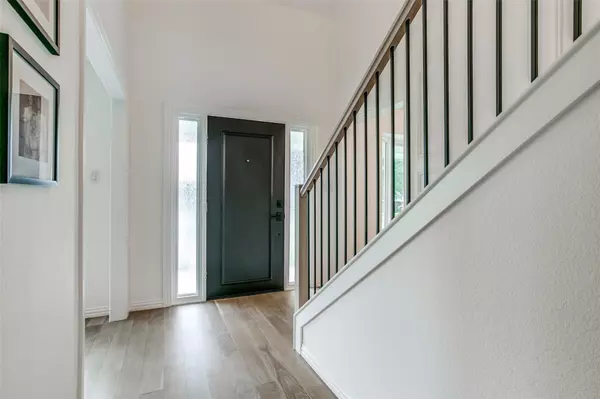$575,000
For more information regarding the value of a property, please contact us for a free consultation.
3717 Oakbriar Lane Colleyville, TX 76034
5 Beds
4 Baths
3,261 SqFt
Key Details
Property Type Single Family Home
Sub Type Single Family Residence
Listing Status Sold
Purchase Type For Sale
Square Footage 3,261 sqft
Price per Sqft $176
Subdivision Woodbriar Estates Add
MLS Listing ID 14667403
Sold Date 10/20/21
Style Traditional
Bedrooms 5
Full Baths 4
HOA Fees $6/ann
HOA Y/N Voluntary
Total Fin. Sqft 3261
Year Built 1977
Annual Tax Amount $8,766
Lot Size 0.421 Acres
Acres 0.421
Property Description
Highest & Best due 8PM Sunday. Stunning Woodbriar Estates remodel situated on .421 acres with diving pool. Classy kitchen features gold & black fixtures, granite, backsplash, double oven, 5 burner cooktop. Oversized bar top opens to family room with amazing pool view. First floor owner's suite offers walk-in closets, double sinks, frosted glass door, floor to ceiling tile with marble accents, frameless shower pane. Tons of natural light from new energy-efficient windows. Pool renovations consist of plaster, tile, coping, motor pump, perimeter fence, deck, channel drain. Updates include flooring, texture, paint, baseboards, trim, stairwell, appliances, fixtures, lights, gutters. Great location in HEB ISD.
Location
State TX
County Tarrant
Community Park
Direction North on Colleyville Blvd 26. Right on Cheeksparger, Right on San Bar, Left on Greenbriar, Right on Oakbriar, house is on Left.
Rooms
Dining Room 2
Interior
Interior Features Decorative Lighting, High Speed Internet Available, Wainscoting
Heating Central, Natural Gas
Cooling Ceiling Fan(s), Central Air, Electric
Flooring Carpet, Ceramic Tile, Wood
Fireplaces Number 1
Fireplaces Type Gas Logs
Appliance Dishwasher, Disposal, Double Oven, Electric Cooktop, Plumbed for Ice Maker, Refrigerator, Vented Exhaust Fan, Gas Water Heater
Heat Source Central, Natural Gas
Laundry Electric Dryer Hookup, Full Size W/D Area, Washer Hookup
Exterior
Exterior Feature Covered Patio/Porch, Rain Gutters, Lighting, RV/Boat Parking
Garage Spaces 2.0
Fence Gate, Metal, Wood
Pool Fenced, Gunite, In Ground
Community Features Park
Utilities Available City Sewer, City Water, Curbs, Overhead Utilities
Roof Type Concrete,Other
Parking Type 2-Car Double Doors, Garage Door Opener, Garage Faces Rear, Golf Cart Garage, Oversized
Garage Yes
Private Pool 1
Building
Lot Description Few Trees, Interior Lot, Landscaped, Lrg. Backyard Grass, Sprinkler System, Subdivision
Story Two
Foundation Slab
Structure Type Brick,Siding
Schools
Elementary Schools Bedfordhei
Middle Schools Bedford
High Schools Bell
School District Hurst-Euless-Bedford Isd
Others
Restrictions Unknown Encumbrance(s)
Ownership Amy Bernal
Acceptable Financing Cash, Conventional, VA Loan
Listing Terms Cash, Conventional, VA Loan
Financing Conventional
Special Listing Condition Survey Available, Utility Easement
Read Less
Want to know what your home might be worth? Contact us for a FREE valuation!

Our team is ready to help you sell your home for the highest possible price ASAP

©2024 North Texas Real Estate Information Systems.
Bought with Ruth Mclaurin • Testa Realty







