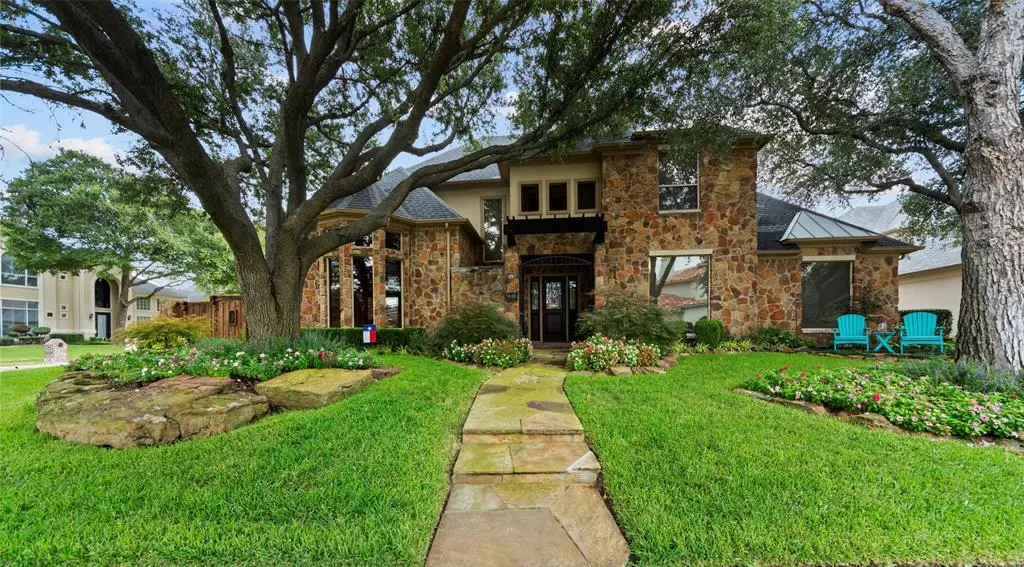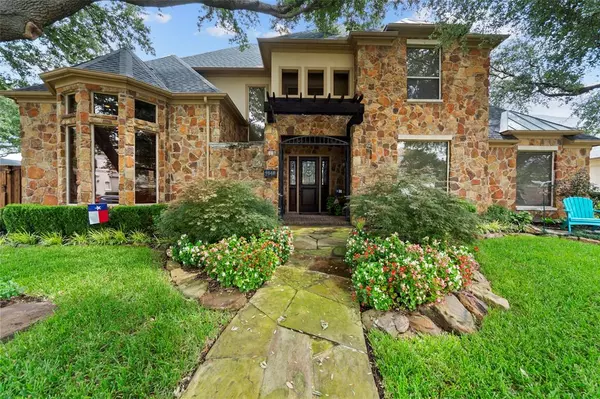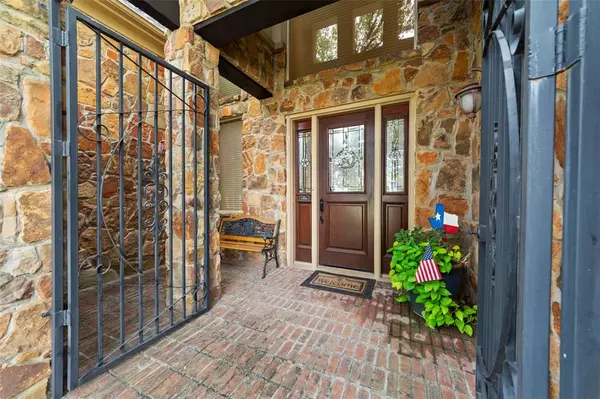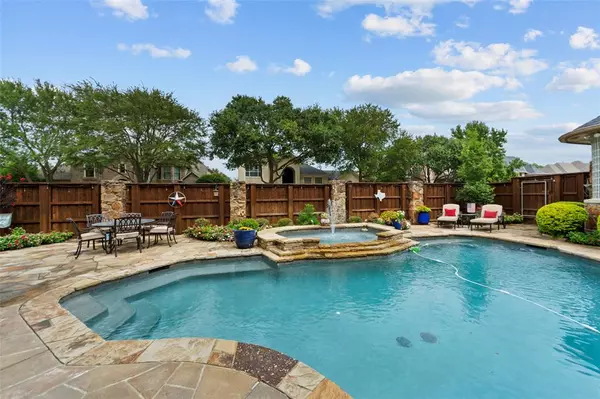$1,050,000
For more information regarding the value of a property, please contact us for a free consultation.
5948 King William Drive Plano, TX 75093
4 Beds
5 Baths
4,790 SqFt
Key Details
Property Type Single Family Home
Sub Type Single Family Residence
Listing Status Sold
Purchase Type For Sale
Square Footage 4,790 sqft
Price per Sqft $219
Subdivision Willow Bend Polo Estates Ph G
MLS Listing ID 14667728
Sold Date 11/01/21
Style Traditional
Bedrooms 4
Full Baths 4
Half Baths 1
HOA Fees $70/ann
HOA Y/N Mandatory
Total Fin. Sqft 4790
Year Built 1998
Annual Tax Amount $15,871
Lot Size 0.260 Acres
Acres 0.26
Property Description
Impressive custom home with gorgeous curb appeal & mature trees on corner lot. Fabulous entertaining backyard with lagoon style pool & spa, open & covered patios & BI grill with extensive flagstone decking. Grand foyer opens to executive study, formal dining & living with floor to ceiling windows. Gourmet kitchen with BI fridge, 2 professional-style gas ranges, custom cabinets with pull out shelves & granite counters. HUGE open family room with pool views. Fabulous ceiling treatments in many rooms. Sunken wetbar perfect for serving in & out. Private master suite with large walkin shower & closet builtins. Split guest room down. Game room up with builtin desk & split bedrooms with ensuite baths. Ideal location!
Location
State TX
County Collin
Community Greenbelt, Lake, Park
Direction From DNT, East on Park, left Shaddock, left Old Westbury, left King William
Rooms
Dining Room 2
Interior
Interior Features Built-in Wine Cooler, Cable TV Available, Decorative Lighting, Flat Screen Wiring, High Speed Internet Available, Paneling, Vaulted Ceiling(s), Wainscoting, Wet Bar
Heating Central, Natural Gas, Zoned
Cooling Ceiling Fan(s), Central Air, Electric, Zoned
Flooring Carpet, Slate, Wood
Fireplaces Number 2
Fireplaces Type Gas Logs, Gas Starter, Other, See Through Fireplace
Appliance Built-in Refrigerator, Convection Oven, Dishwasher, Disposal, Electric Oven, Gas Cooktop, Microwave, Plumbed for Ice Maker, Vented Exhaust Fan
Heat Source Central, Natural Gas, Zoned
Laundry Electric Dryer Hookup, Full Size W/D Area, Washer Hookup
Exterior
Exterior Feature Attached Grill, Covered Patio/Porch, Rain Gutters, Lighting
Garage Spaces 3.0
Fence Wood
Pool Gunite, Heated, In Ground, Pool/Spa Combo, Sport, Pool Sweep, Water Feature
Community Features Greenbelt, Lake, Park
Utilities Available City Sewer, Concrete, Curbs, Individual Gas Meter, Individual Water Meter, Sidewalk, Underground Utilities
Roof Type Composition
Total Parking Spaces 3
Garage Yes
Private Pool 1
Building
Lot Description Corner Lot, Few Trees, Landscaped, Sprinkler System, Subdivision
Story Two
Foundation Slab
Level or Stories Two
Structure Type Rock/Stone,Stucco
Schools
Elementary Schools Centennial
Middle Schools Renner
High Schools Plano West
School District Plano Isd
Others
Ownership see Offer Guidelines
Acceptable Financing Cash, Conventional, VA Loan
Listing Terms Cash, Conventional, VA Loan
Financing Conventional
Special Listing Condition Survey Available
Read Less
Want to know what your home might be worth? Contact us for a FREE valuation!

Our team is ready to help you sell your home for the highest possible price ASAP

©2025 North Texas Real Estate Information Systems.
Bought with Andy Anand • Douglas Elliman Real Estate






