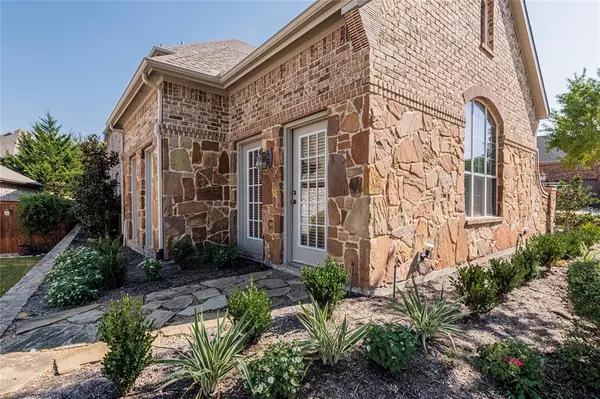$645,000
For more information regarding the value of a property, please contact us for a free consultation.
8309 Victoria Lane Lantana, TX 76226
5 Beds
4 Baths
3,974 SqFt
Key Details
Property Type Single Family Home
Sub Type Single Family Residence
Listing Status Sold
Purchase Type For Sale
Square Footage 3,974 sqft
Price per Sqft $162
Subdivision Heritage Lantana Ph 2
MLS Listing ID 14686304
Sold Date 11/22/21
Bedrooms 5
Full Baths 4
HOA Fees $111/mo
HOA Y/N Mandatory
Total Fin. Sqft 3974
Year Built 2004
Annual Tax Amount $12,158
Lot Size 7,927 Sqft
Acres 0.182
Property Description
Live like you are on Vacation! This luxurious home was the Highland Model and comes w a few extra bells and whistles. Outside the stone elevation and expanded landscaping give you gorgeous curb appeal. Inside you'll love the flexible floor plan that's great for multi-generational living w additional downstairs bedroom or private office w ensuite bath. The 2nd living space can serve as an office as well. Kitchen that opens to main living space. Enormous walk-in pantry. Oversized garage w extra door to side of house. Spacious master w sitting area and views of pool! Game and Media rooms with a balcony to enjoy your morning coffee. The backyard is low maintenance and hosts a heated pool and spa.
Location
State TX
County Denton
Community Community Pool, Fitness Center, Greenbelt, Jogging Path/Bike Path, Lake, Other, Park, Perimeter Fencing, Playground, Tennis Court(S)
Direction 407 to Lantana Trail. Right on Hickory into the Heritage Community and R on Victoria. Home is on the Left.
Rooms
Dining Room 2
Interior
Interior Features Cable TV Available, Decorative Lighting, High Speed Internet Available
Heating Central, Natural Gas, Zoned
Cooling Ceiling Fan(s), Central Air, Electric, Zoned
Flooring Carpet, Ceramic Tile
Fireplaces Number 1
Fireplaces Type Gas Logs, Gas Starter
Appliance Dishwasher, Disposal, Electric Cooktop, Electric Oven, Microwave, Plumbed For Gas in Kitchen, Plumbed for Ice Maker
Heat Source Central, Natural Gas, Zoned
Laundry Electric Dryer Hookup, Full Size W/D Area, Washer Hookup
Exterior
Exterior Feature Balcony, Covered Patio/Porch, Rain Gutters, Lighting
Garage Spaces 2.0
Fence Wood
Pool Gunite, Heated, In Ground, Pool/Spa Combo, Sport
Community Features Community Pool, Fitness Center, Greenbelt, Jogging Path/Bike Path, Lake, Other, Park, Perimeter Fencing, Playground, Tennis Court(s)
Utilities Available All Weather Road, Curbs, Individual Gas Meter, Individual Water Meter, MUD Sewer, MUD Water, Sidewalk, Underground Utilities, Unincorporated
Roof Type Composition
Parking Type Garage, Oversized
Total Parking Spaces 2
Garage Yes
Private Pool 1
Building
Lot Description Few Trees, Interior Lot, Irregular Lot, Landscaped, Sprinkler System, Subdivision
Story Two
Foundation Slab
Level or Stories Two
Structure Type Brick,Rock/Stone
Schools
Elementary Schools Annie Webb Blanton
Middle Schools Tom Harpool
High Schools Guyer
School District Denton Isd
Others
Restrictions Deed
Ownership Robert K. Baylor
Acceptable Financing Cash, Conventional, FHA, VA Loan
Listing Terms Cash, Conventional, FHA, VA Loan
Financing Conventional
Special Listing Condition Deed Restrictions
Read Less
Want to know what your home might be worth? Contact us for a FREE valuation!

Our team is ready to help you sell your home for the highest possible price ASAP

©2024 North Texas Real Estate Information Systems.
Bought with Michele Playdon • Coldwell Banker Realty







