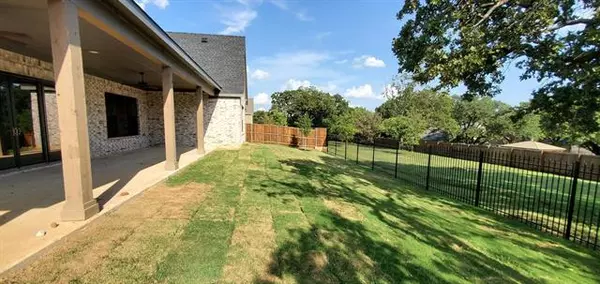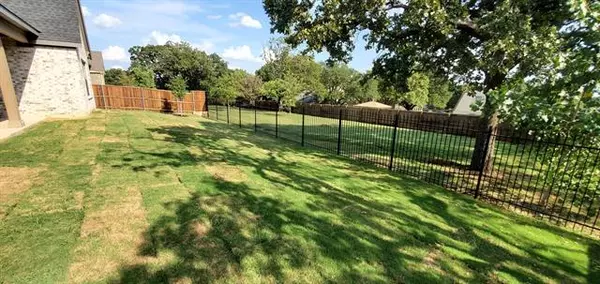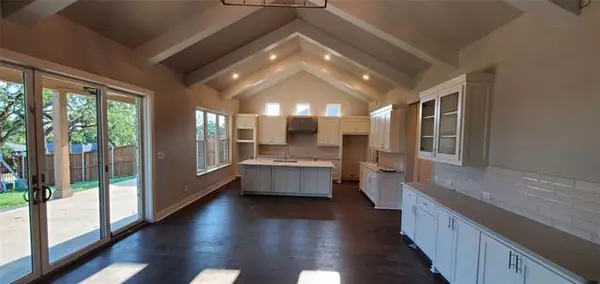$699,900
For more information regarding the value of a property, please contact us for a free consultation.
7236 Smith Farm Drive North Richland Hills, TX 76182
3 Beds
4 Baths
3,084 SqFt
Key Details
Property Type Single Family Home
Sub Type Single Family Residence
Listing Status Sold
Purchase Type For Sale
Square Footage 3,084 sqft
Price per Sqft $226
Subdivision Smith Farm Add
MLS Listing ID 14665343
Sold Date 11/17/21
Style Traditional
Bedrooms 3
Full Baths 3
Half Baths 1
HOA Fees $66/ann
HOA Y/N Mandatory
Total Fin. Sqft 3084
Year Built 2021
Annual Tax Amount $2,672
Lot Size 0.260 Acres
Acres 0.26
Lot Dimensions 85x133
Property Description
Gorgeous Custom built Home on .26 acre lot*2x6 construction*High efficiency HVAC*Solar panel space. Move-in ready! Located in the heart of NRH* 3 bedrooms, 3.1 bathrooms, study, 2 car attached garage in quiet new neighborhood*Open concept with lots warm light in the Family room*Kitchen*Dining*vaulted ceiling*Painted wood beams*engineered wood floors. Kitchen features granite counter tops*Painted cabinetry*Oversized Island*Kitchen over looks backyard*Walk-in Pantry. Large Master suite*escape to you spa like bathroom*Soaker tub*Large tiled shower*frameless enclosure*All bedrooms with private baths*Enjoy early mornings or evenings on your covered back patio overlooking green space*
Location
State TX
County Tarrant
Direction From 183 head north on Davis, turn left on Starnes, turn right on Douglas
Rooms
Dining Room 1
Interior
Interior Features Decorative Lighting, Flat Screen Wiring, High Speed Internet Available, Smart Home System, Sound System Wiring, Vaulted Ceiling(s)
Heating Central, Electric
Cooling Ceiling Fan(s), Central Air, Electric
Flooring Carpet, Ceramic Tile, Wood
Fireplaces Number 1
Fireplaces Type Electric
Appliance Dishwasher, Disposal, Double Oven, Electric Cooktop, Electric Oven, Microwave, Plumbed for Ice Maker, Vented Exhaust Fan, Electric Water Heater
Heat Source Central, Electric
Laundry Electric Dryer Hookup, Full Size W/D Area, Washer Hookup
Exterior
Exterior Feature Covered Patio/Porch, Rain Gutters
Garage Spaces 2.0
Fence Wrought Iron, Wood
Utilities Available All Weather Road, City Sewer, City Water, Community Mailbox, Concrete, Curbs, Sidewalk, Underground Utilities
Roof Type Composition,Metal
Parking Type 2-Car Single Doors, Garage Door Opener
Garage Yes
Building
Lot Description Adjacent to Greenbelt, Few Trees, Interior Lot, Landscaped, Sprinkler System, Subdivision
Story One
Foundation Slab
Structure Type Brick,Rock/Stone
Schools
Elementary Schools Northridg
Middle Schools Northridge
High Schools Richland
School District Birdville Isd
Others
Restrictions Building,Deed
Ownership C&D Real Estate
Acceptable Financing Cash, Conventional
Listing Terms Cash, Conventional
Financing Conventional
Read Less
Want to know what your home might be worth? Contact us for a FREE valuation!

Our team is ready to help you sell your home for the highest possible price ASAP

©2024 North Texas Real Estate Information Systems.
Bought with Teri Gray • Coldwell Banker Realty







